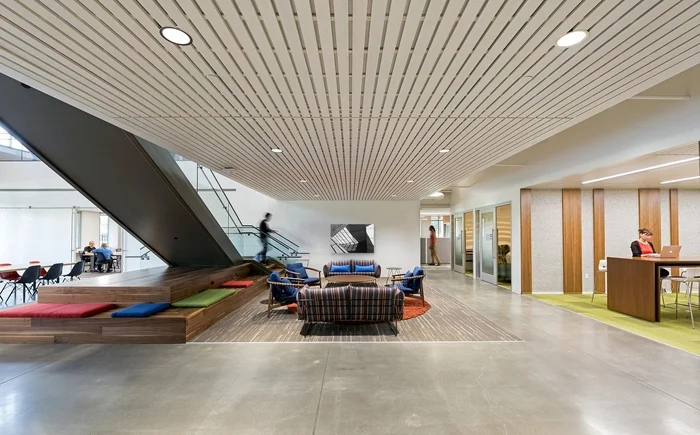Ted Moudis Associates has designed the new offices of world renowned racing organization NASCAR, located in New York City, New York.
Ted Moudis Associates (TMA), a leading architectural and interior design firm, has completed the design of NASCAR’s New York City office. The Daytona, Fla.-based racing organization has moved into a 14,700-square-foot office space on the 40th floor of 590 Madison Avenue. NASCAR enlisted TMA’s services to design a new space that reflected its brand and corporate culture.

























