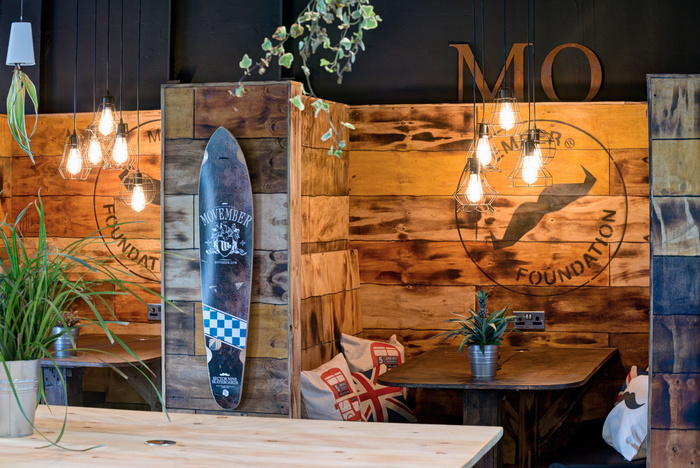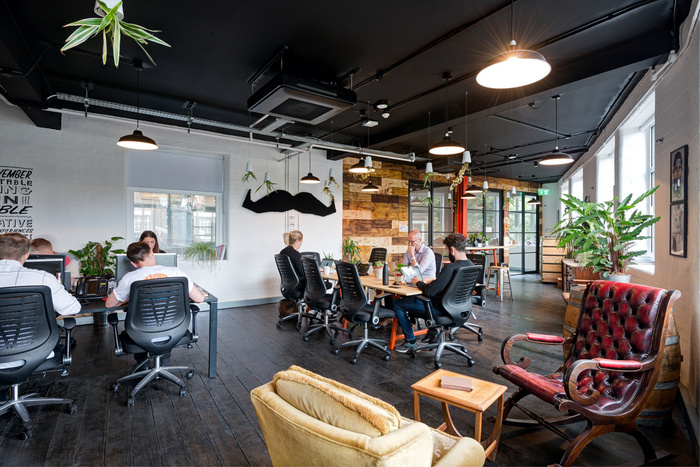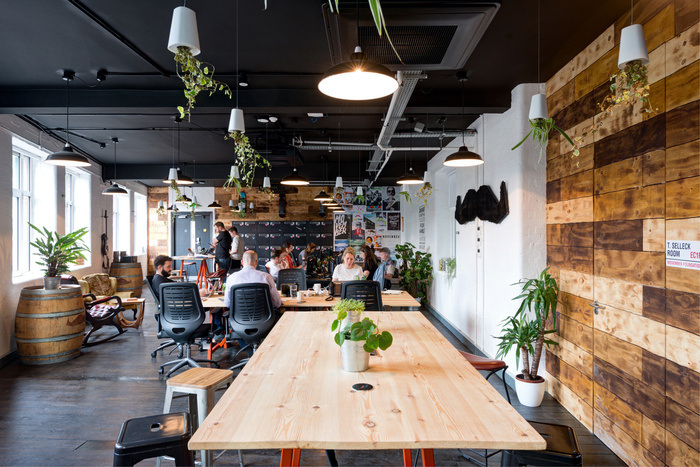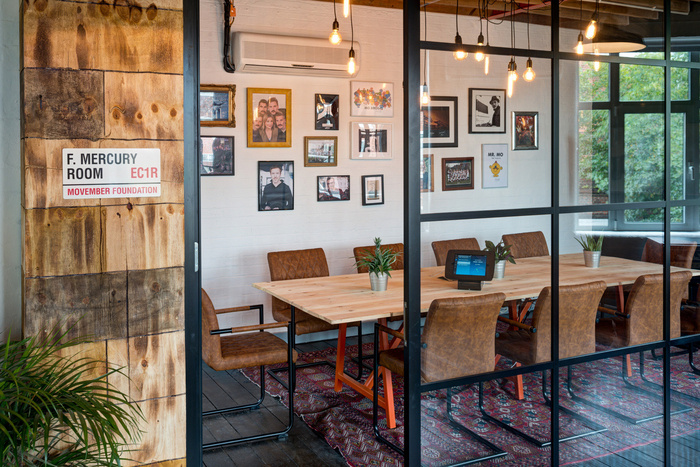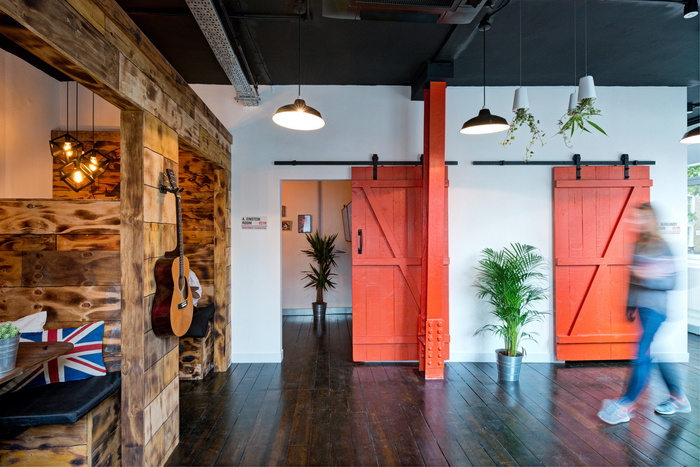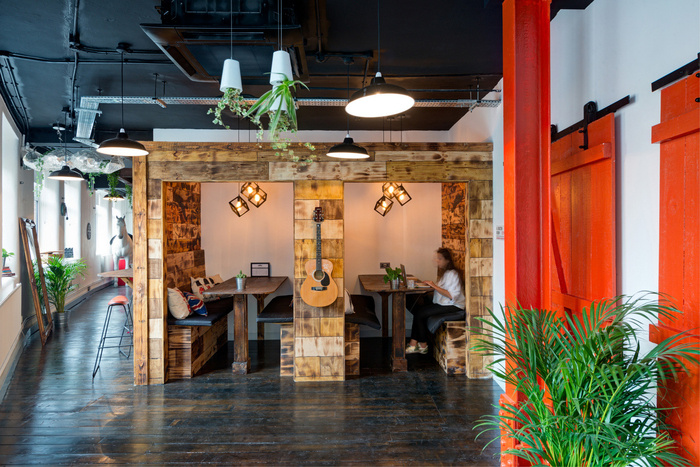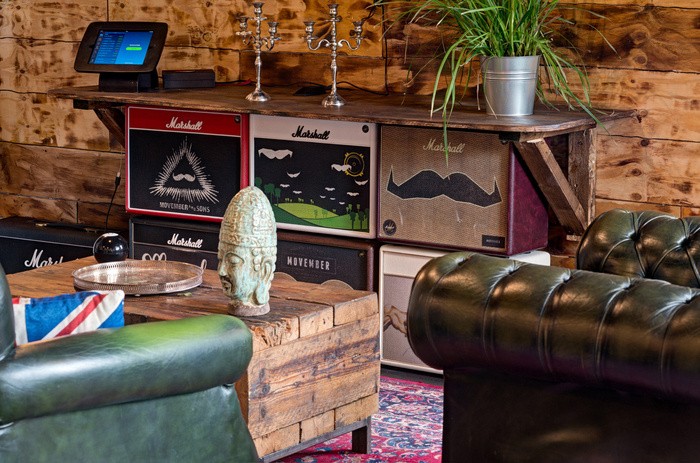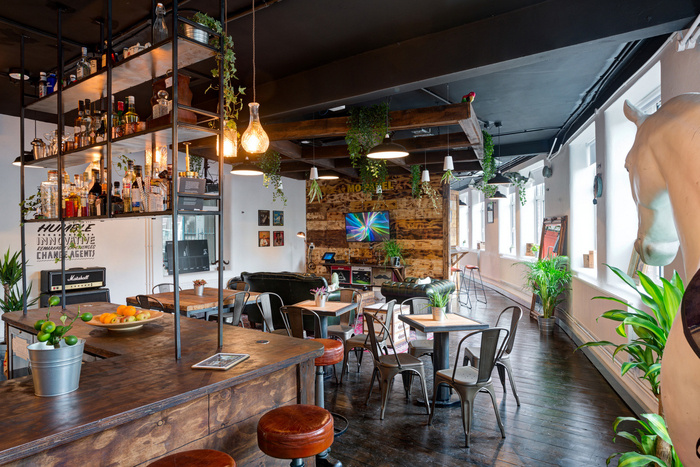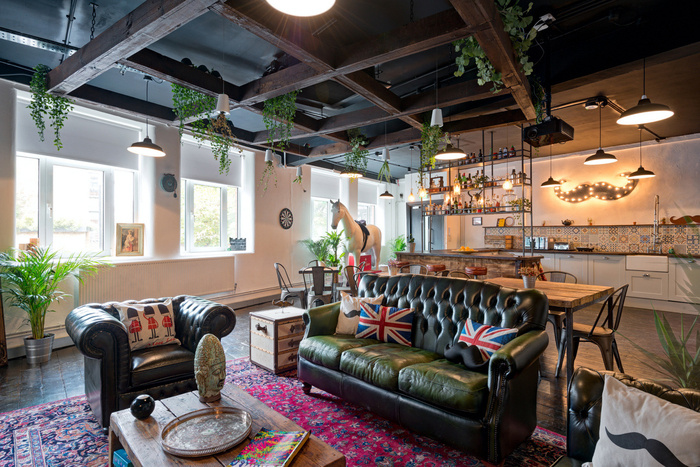Education Credit Management Corporation – Minneapolis
NELSON designed the offices for nonprofit Education Credit Management Corporation (ECMC) located in Minneapolis, MN.
IDF Habitat Offices – Paris
Piuarch designed the offices for IDF Habitat Offices located in the Champigny-sur-Marne commune in Paris, France.
Healthfirst Offices – Lake Mary
TPG Architecture designed the offices for healthcare non-profit Healthfirst, located in Lake Mary, Florida.
Amplify Offices – New York City
TPG Architecture designed the offices of educational tech company Amplify, located in Brooklyn, New York.
Movember Offices – London
Photography: Thierry Cardineau
CCWS Interiors designed the new offices for the Movember Foundation located in London, England.
This is CCWS Interiors second project with one of the world’s most instantly recognizable brands; The Movember Foundation. The only charity tackling men’s health on a global scale.
CCWS Interiors worked very closely with the Movember management team on this back-to-the-brick office refurbishment. Including, Landlord Cat-A works with all new engineering HVAC and MEP systems, and all the Cat B tenant fit-out works, to give the charity the tools and workspace needed to build on the great results achieved over the past few years.
Harris County Houston Sports Authority Headquarters – Houston
lauckgroup designed the headquarters of Harris County Houston Sports Authority, located in Houston, Texas.
Noblis Offices – Reston
SmithGroupJJR designed the offices of non-profit science organization Noblis, located in Reston, Virginia.
Rubika Offices – Montreal
Inside Studio designed the offices of international creative school Rubika, located in Montreal, Canada.
Rubika, a distinguished international school from France specializing in animation, design and video games, has implanted a new school in Montreal’s “buzzing” Mile-End quarter. With a limited budget and high design expectations, the project was approached by simplified interventions, while favoring strong gestures of colors, contrasts, volumes, and graphics.
IHK Potsdam Offices – Potsdam
BvdM Architekten designed the offices of non-profit organization IHK Potsdam, located in Potsdam, Germany.
A space that formerly was predominated by a vis a vis of entry and exit, has been turned into a warm welcome area. Lounge, library and a bundle of cosy meeting rooms are grouped along a path, that has been designed by BvdM Architekten in analogy to a walk in the legendary Brandenburg forests.
The strict symmetry as an expression of representation was changed into a world of networking and cross-linking – emphasizing the conducing role, the Chamber of Industry and Commerce plays for its members.
Teach for America Offices – San Francisco
M Moser Associates have designed the offices of nonprofit educational organization Teach For America, located in San Francisco, California.
Hollands Kroon Municipality Offices
Crielaers & Company have designed the new municipal offices of Hollands Kroon in the Netherlands.
The council workers like to reach out to the people. This flexibility has created the need for a smart location for meetings, collaboration and transfer of knowledge. The interior design has provided three different types of work areas: landing spaces, team spaces and individual spaces.
Open Universities Australia Offices – Melbourne
Spectrum Australia Group has designed the new offices of online higher ed company Open Universities Australia, located in Melbourne, Australia.
Spectrum Australia Group was engaged for the workplace design, construction and project management for Open Universities based in Docklands, Melbourne. The move marked an opportunity for Open Universities to make a statement of change and transition.
EF Education First Offices – Quito
3ARQUITECTOS has designed the new offices of international education company EF Education First, located in Quito, Ecuador.
The office is located in the heart of the financial district in Quito, the capital of Ecuador. The floor is divided in 2 areas, one for the faculty and workers, meeting rooms and conference rooms, and the other half for classrooms and student areas.
In the center the reception area welcomes the visitors, with a lounge where staff, visitors and students can rest or wait for their next class. Since the ceilings were not that high, we decided to play with them in different ways. In most areas we took them completely away and painted them in black to make them “disappear”. In the classrooms, where more lighting, sound and projection was needed, we used lower ceilings to cover all the installations.
The Parker Foundation Offices – San Francisco
Garcia Tamjidi Architecture Design has designed the offices of the The Parker Foundation/Parker Institute for Cancer Immunotherapy located in San Francisco’s Presidio.
For 5,000 square feet of temporary office space for the Parker Foundation, we focused on how we could create crisply ethereal and solidly workable modernism out of subtle interventions: resurfacing walls and floors, installing simple drywall, adapting existing dividing walls to create conference rooms and offices, re-using track lighting, introducing thoughtful furniture solutions, and designing and producing built-in millwork that will retain its usefulness long after the offices have moved.
Livability Offices – London
Morgan Lovell has developed the new offices of disability charity Livability located in London.
Non-Profit Addition - Cornerstone Architects, London, Ontario
Breathe Living Walls and careful planning for future growth were key features when this community center added a 17,000 square foot addition to their facility. Irregularly shaped Breathe Walls bring color and the proven health benefits of living plants into common areas. Glass and wood surfaces balance practicality with comfort and appeal in office and meeting areas that host a wide range of public programs. And knowing that needs will change as the community grows, DIRTT’s raised floor, modular power and wall system will make it easy to integrate technology and modify the layout to meet those needs in the future.
Verto 360, Distribution Partner












