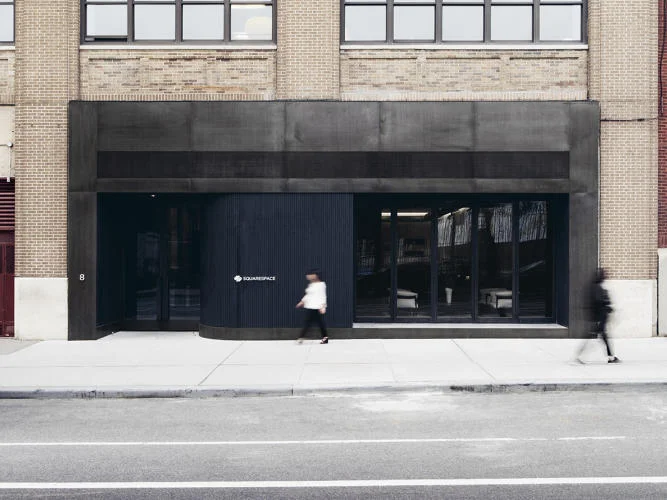Zyeta Studios has developed the new offices of social and mobile gaming company GSN Games located in Bangalore, India.
The office comprises of two floors, and is designed to accommodate around 330 employees, with the aim to create an open and collaborative environment that blends the functions of work, play and community. The office is flexible and an open workspace
The idea is to create a quirky and playful office with eclectic features, were the emphasis was on creating unique collaborative working areas for the team to relax and work productively
The office is designed with an open concept with as much daylight towards the workstation. A variety of types of workspaces are created to cater to the work habits of the different individuals. Besides open benching, there are standing high desks, booth style workspaces allowing for close collaboration and open collaboration for impromptu discussion. The informal areas make the environment more comfortable for the team and their socialization.

























