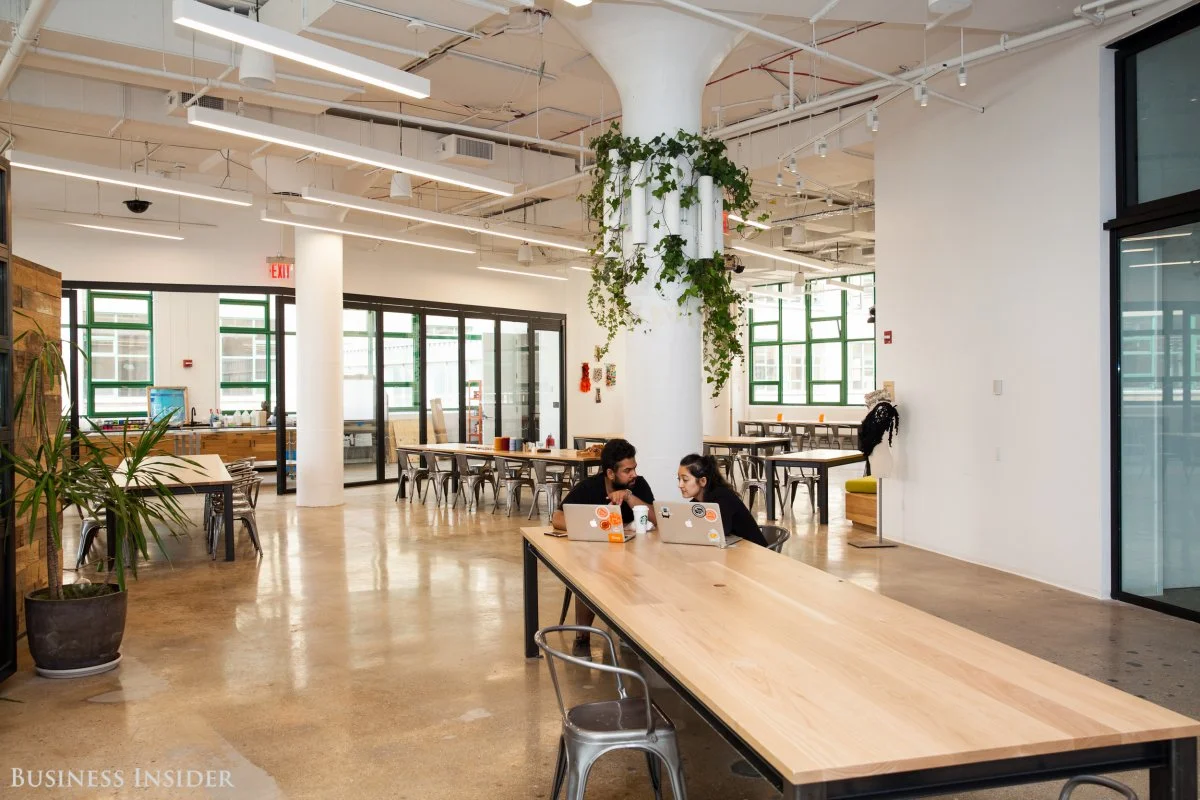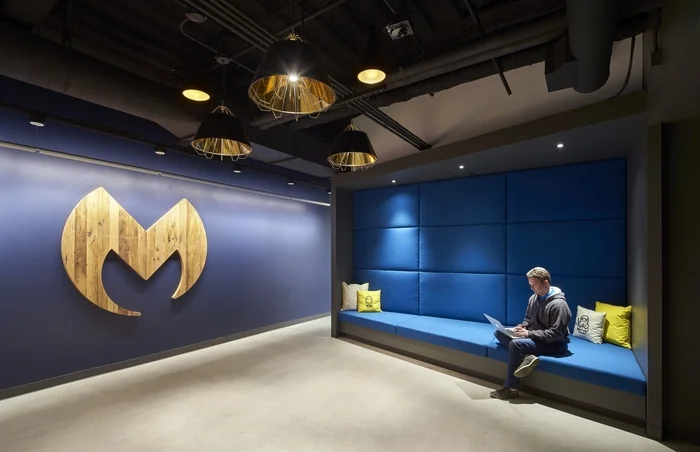These are the first pictures of Google's new base in King’s Cross, where facilities include Swiss Designer sofas, sleep pods for “napping in the workplace” and a running track.
Today 800 software engineers and code-writers moved in to the top floors of the search giant's largest office in Europe, the first of 2,500 “Googlers” set to relocate there.
The 371,000 sq feet, 11-storey building at 6 Pancras Square was bought by Axa Real Estate last year from developer BNP Paribas Real Estate, which has leased the offices to Google in what an executive called a “very significant investment”.

























