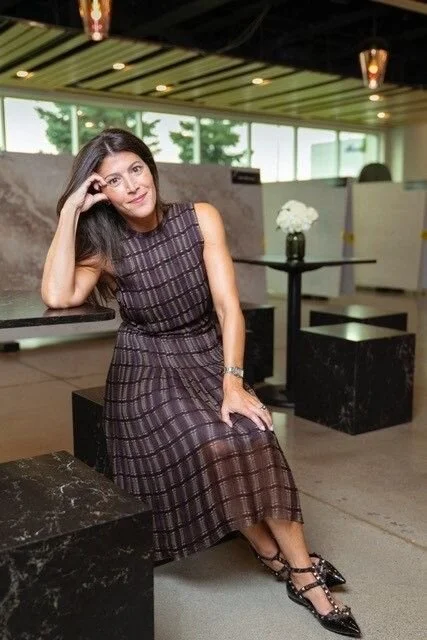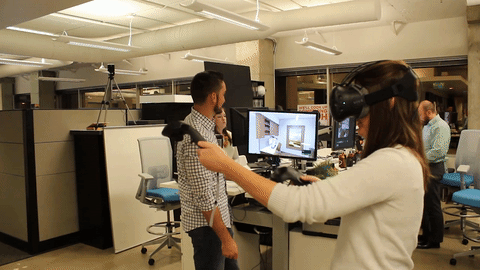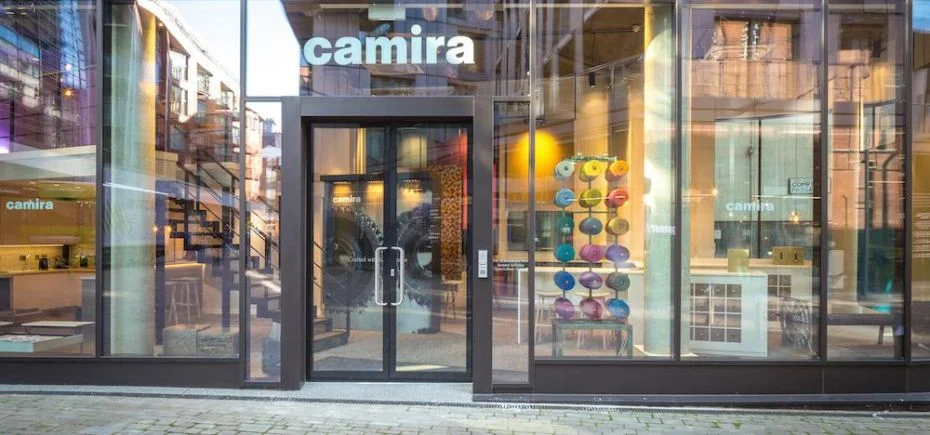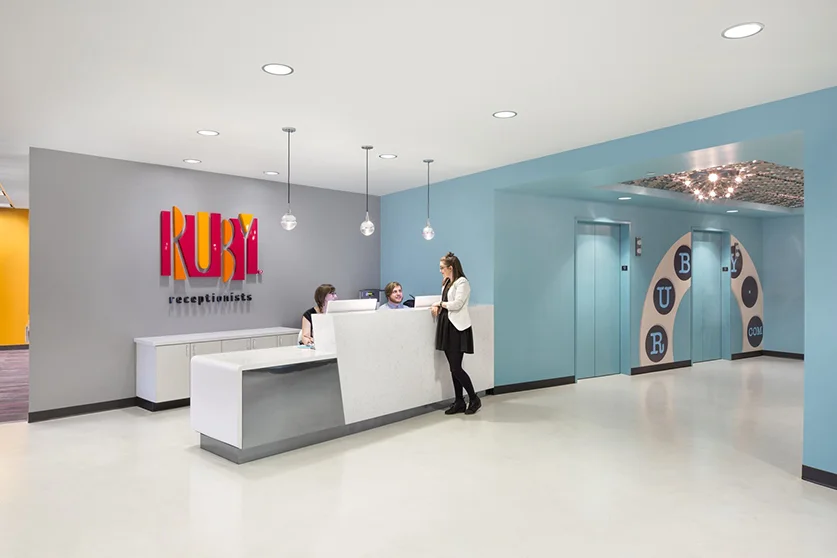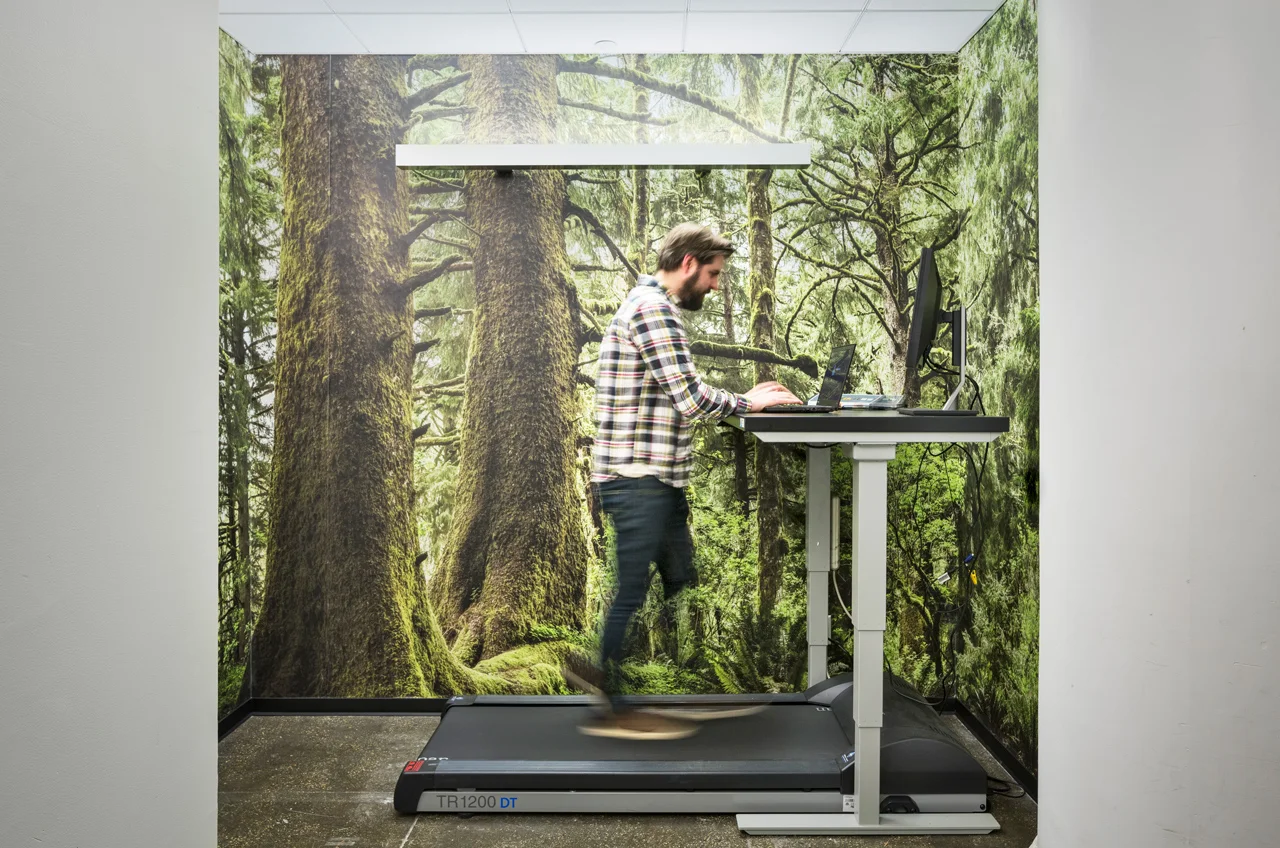Tim Brown, CEO and president of the global design consultancy IDEO, will join the Steelcase Inc. Board of Directors, effective today. Brown’s experience as an industrial designer, business leader, philanthropist and author will bring additional experience and perspective to the board.
WHAT’S YOUR REALITY? A VR PRIMER
Virtual reality (or VR) has been all over the news lately. Parents with teenagers might think VR is only affecting the gaming world, but they would be surprised to learn that VR is about to disrupt the architecture, engineering, and construction (AEC) spheres, transforming the process by which we design and build buildings. Getting familiar with VR is the first step. In a world with many plays on ‘-reality’ (in addition to VR, there’s AR and MR just for starters) what do they all mean and how best can they be deployed?
The Design Industry's New Reality Under Trump: Fear And Isolationism
Donald Trump, who will become the 45th president of the United States on January 20, seems like a distinctly American phenomenon. Yet he's not.
From the U.K.'s vote to leave the European Union earlier this year, to elections in France and Austria this year where votes to keep far-right candidates from becoming heads of state ride the razor's edge, the world is dealing with a wave of isolationist kickback after almost two decades of globalist expansion.
It's a wave the design community, which is traditionally globalist, is going to have to weather. In America, this means that design firms are facing the prospect that their workforces, a huge percentage of which are made up of foreign-born talent, might face new scrutiny under the Trump administration. It also means that firms' values will be tested like never before.
Office Envy: In ConAgra’s Merch Mart HQ, Heritage Meets the Future
When packaged foods conglomerate ConAgra moved its headquarters from Omaha, Neb. to Chicago, Illinois earlier this year amid layoffs and a shift in focus for the company, they were drawn to Merchandise Mart’s history and resilience through the ebbs and flow of business.
“Here’s a building that’s one of the oldest buildings in Chicago that has persevered, but it’s persevered through the lens of evolution,” said Ryan Egan, vice president of human resources at ConAgra.
This idea of maintaining heritage, with an eye to the future, is what drives the design and layout of ConAgra’s 170,000 square foot office in the Merchandise Mart, which houses about 550 employees.
How Companies That Design Offices For A Living Design Their Own Offices
Many companies can be forgiven for a lackluster office. Not Snøhetta, Perkins + Will, and NBBJ. These three architecture firms are specifically known for their office design work, among other things. From their use of authentic materials to their innovative layouts to their flexible, open office spaces, these firms' offices reflect the latest and greatest practices in workplace design.
Trump Threatens The Design Industry, And Design Is Fighting Back
On the morning of November 9, just a few hours after news broke that America had elected Donald Trump as its 45th president, Diego Zambrano was walking to the Supreme Court in downtown Brooklyn, where he would finally be made a citizen of the United States. When Zambrano made it to the courtroom with his wife, who was also being naturalized, the mood was somber. Zambrano hadn’t expected that. Online, he’d read stories about how people would bring their whole families, laughing and crying, taking pictures. Instead, Zambrano says, "It felt like a funeral. Everyone describes it as a very special thing. It didn’t feel like that. Everyone was tense. There was a feeling like we had barely made it."
Zambrano, who’s been living and working in America for a decade, lives close to the Brooklyn Supreme Court, but even closer to Work & Co, the digital design firm where he’s a partner. Since its founding in 2013, the firm has been the very picture of business success in the 21st century: It has won a slew of awards and all-star clients such as Google, Facebook, and Apple. It has swelled to nearly 200 employees across three offices around the world. But Brooklyn remains its largest and most diverse office—43% of the staff are foreign-born, and a huge percentage of those are in the U.S. on work visas. To Zambrano and his partners, Trump’s ascendency didn’t simply feel like an abstract threat to American values; it felt like an affront to the ideals that had built the company. Would the business be safe? If so, what role would the company bear in fighting for its ideals? These are questions that have loomed large at creative agencies across the United States over the past two weeks, and there are no easy answers.
Workplace Confidential: An Inside Look at Design Offices Across LA
Great design offices stand out. Reflecting a firm’s character and process, these spaces serve as a framework for building new ideas. While they may be housed within simple, rectilinear forms, design studios are organized to support analysis and encourage creative ideation. Few cities represent the diversity of design offices like Los Angeles. As a place where progressive forms and spatial multiplicity coexist, the City of Angels is filled with widely different studio designs and layouts. Though they can be hermetic in nature, these projects provide room for experimentation and promote critical engagement.
Building off our two recent articles that examined multi-unit housing and residential projects, the following collection explores office designs across Los Angeles. Built specifically for architects, designers and engineers, these projects are formed as creative workplaces. From model-making spaces and varied height workstations to collaboration rooms, the projects were created to showcase design. Each were made with forms and programs that reveal company culture while reimagining ways of working. Join us as we take an inside look at some of LA’s most dynamic design offices.
Google confirms it is to go ahead with massive new London HQ
Following the announcement in September that Apple was to reaffirm its commitment to the UK with a major investment in the creation of a new headquarters building in London, the latest global tech giant to follow suit is Google. The firm has confirmed it is to open a new HQ in the capital which will see 3,000 jobs created by 2020. In an interview with the BBC, chief executive Sundar Pichai claimed that he is confident that the UK Government will not be throwing up barriers to the movement of skilled labour in the wake of the Brexit vote. Based on this he is moving ahead with the Thomas Heatherwick designed £1 billion Kings Cross development that will allow the firm to expand its UK workforce to 7,000 people. Heatherwick has previously worked with Google alongside Bjarke Ingels Group on the design of their Mountain View headquarters in California. He was drafted in to work on the London project after a previous design was rejected because it was ‘boring’.
Bjarke Ingels and Thomas Heatherwick team up again to design Google’s London headquarters
Looks like the Bjarke Ingels and Thomas Heatherwick tag team is working out: Google CEO Sundar Pichai has announced that BIG and Heatherwick Studios will continue their collaboration to build another Google headquarters, this time in London’s King’s Cross.
If the Dynamic Duo’s Mountain View extension is any indication, the ten story, 650,000-square-foot project promises to be, at the very least, “interesting.”
It will be the first wholly-owned and Google-designed building outside of the U.S. and will be a part of the tech giant’s growing 67-acre campus, which expects to eventually accommodate 7,000 employees across three offices spanning over one million square feet.
Manchester’s Spatial Office Environments creates new Clerkenwell textiles showroom
North West fit-out firm Spatial Office Environments is on track for a record seven-figure turnover just two years since its launch.
The Manchester-based company pulled in £1.2m in its first 12 months, £1.7m in its second and has now forecast its 2016 revenue to hit £4m.
This week, Spatial has announced the completion of textile firm Camira Fabric’s new 1,300 sq ft showroom in Clerkenwell, London.
Filling the entire ground floor of the Poppy Building in the pedestrianised Brewhouse Yard, Spatial’s fit-out created a user-focused textile resource for fabric specifiers and designers.
How A Small Studio Went From Designing Vases To Designing Islands
Founded in 2003 by Israeli-born designer Dror Benshetrit, Dror is a relatively small studio. With only a dozen employees alongside its founder, it operates out of an eighth-floor WeWork space.
Despite its streamlined size, Dror's portfolio is incredibly diverse. Over the last 13 years, Benshetrit has expanded his practice from furniture to retail to architecture, designing everything from vases and chairs to island retreats and cruise-ship terminals. Perhaps best known for his ruffled Peacock Chair, which Rihanna used as a throne in her video for S&M, Dror's work has been acquired by museums around the world, including New York’s Metropolitan Museum of Art, and clients range from Louis Vuitton to Target.
Designing to “Wow” with Brand Identity
IA's design for Ruby Receptionists is recognized in the Corporate Category of the IIDA Oregon 2016 Design Excellence Awards.
As staff and visitors approach the Ruby Receptionists headquarters in Portland, Oregon, the first thing he or she notices is pronounced curvature on the north side of the facade. The curved building, which stands out in a sea of super-white, uniform buildings, beckons visitors and employees and foreshadows the playful-yet-sophisticated interior space designed by IA. Culling from curvaceous exterior design cues, the IA design team incorporated a variety of angles and curves that reflect Ruby’s brand position throughout the interior workplace.
The belly button problem and the self image of workplace professionals
An adherence to strongly held beliefs can make people think and behave in peculiar ways and get them tangled up in all sorts of peripheral issues that suddenly take on a great deal of significance. Early religious artists, for example, spent centuries wrestling with the intractable problem of whether to depict Adam and Eve with belly buttons or not. It’s a question that troubles theologians to this day but at least they can talk about it in metaphysical terms whereas artists have to choose whether to suggest that Adam and Eve were born rather than created, hiding the belly button completely or just going along with whatever and letting other people do the arguing. Many classical artists chose the latter although some chose to use a fig leaf to obscure both the genitalia and implied origins of their subjects.
Design firm Rapt Studio translates internet companies’ digital presences into physical offices
Offices have transformed in ways unimaginable to workers even a mere 10 years ago—well before words like “coworking” and “standing desk” had entered the lexicon. The cubicle, for example, long at the top of the workplace-design food chain has, in many industries, gone the way of the dinosaur, the advent of the open office plan its fateful meteor. But there has been (justifiable) backlash against the open office, too: Detractors say the lack of acoustic and visual privacy has a stifling effect not unlike, well, cubicles. Some psychologists agree.
So, what’s the solution? How do we overcome our reliance on the open-office formula while preserving some of its benefits—namely, the light, air, and sense of collaboration that a well-designed open-plan office can foster? It’s all about choice, says David Galullo, CEO and executive creative director of Rapt Studio, a California-based multidisciplinary design firm that’s recently worked with clients to establish just such a new framework.
The Winners of the IIDA Healthcare Interior Design Competition 2016
The IIDA revealed winners of its 2016 Healthcare Interior Design Competition, which recognizes outstanding design of healthcare interiors. The competition examines three overarching categories—ambulatory care centers, hospitals, and senior living.
“Now more than ever, designers play a critical role in the healthcare industry, providing evidence-based solutions that contribute to positive patient outcomes, as well as the well-being of caregivers and healthcare workers,” said IIDA executive vice president and CEO Cheryl Durst, a 2016 Interior Design Hall of Fame inductee (special leadership award). “This year’s winning submissions showcase exceptional healthcare design, with an eye toward form, materiality, function, and innovation that is creating positive, healing environments."
This year’s jury consisted of Michelle Clark, senior associate at Rees Associates; Suzen L. Heeley, executive director of design and construction at Memorial Sloan-Kettering Cancer Center; and Lisa Herriott, IIDA, interior designer and project manager at UW Medicine | Harborview Medical Center.
The Best in Competition winner will be announced at the Healthcare Design Expo and Conference on November 13 in Houston, Texas.
First Company to Adopt Fitwel, a New Government-Backed Rating System for Healthier Workplaces
In a bold move solidifying its commitment to evidence-based, healthier workplace design, global architecture and design firm Perkins+Will has become the first company to pursue—with the intent to achieve—Fitwel certification for all of its North American offices. The firm announced today that its Atlanta, Chicago, Minneapolis, New York, San Francisco, and Vancouver offices will become Fitwel certified before the end of 2016. The rest of the company’s North American offices, including Boston, Los Angeles, Seattle, Toronto, and Washington D.C., will certify in 2017 and 2018.
IIDA NY's President Ginger Gilden Addresses the Generation Gap
When I was elected President of IIDA's New York Chapter for 2016-2017, I decided to have a specific focus during my tenure. As we look at the state of our industry, our chapter has noticed a clear generational gap in young professionals. This is something that we want to address this year, and one solution that we find works well is mentorship. For those who are just out of school and beginning their careers, having someone who can offer guidance and provide advice can be invaluable. I personally have participated in student outreach programs throughout my career, starting in college when I worked with AIAS (American Institute of Architecture Students), which I found to be helpful and inspiring. I know that there are many young professionals who could benefit from a mentor, and with IIDA NY, I would like to work to provide a more structured system.
IA Founder David Mourning Honored by IIDA Northern California Chapter
On September 21, 2016, IIDA’s Northern California Chapter honored IA Founder and CEO David Mourning, AIA, FIIDA with its Leadership of Excellence Award. The award recognizes an IIDA member for exemplary leadership within the profession of Interior Design and was presented at the chapter’s annual Leaders Breakfast at the San Francisco Four Season’s Hotel. Previous winners include Stanford Hughes, Laura Guido-Clark, and M. Arthur Gensler.
DLR Group Acquires Westlake Reed Leskosky
DLR Group has acquired Cleveland-based Westlake Reed Leskosky. The combined integrated design firm’s 1,000-plus employees will operate from 26 locations, including consolidated offices in several cities where each already has a presence.
What Are Your Go-To Resources for Making Design Decisions?
An interior designer is designing a busy healthcare clinic. The clinic’s lobby needs to accommodate many anxious clients waiting for their appointments. The designer understands that the patients will likely be stressed and anxious. However, he is unaware of research on how to diminish stressors in the environment. Even if he was aware of the research, he’s too busy to read a lengthy article, so he discusses some options with a colleague, follows his intuition, and hopes for the best outcome.



