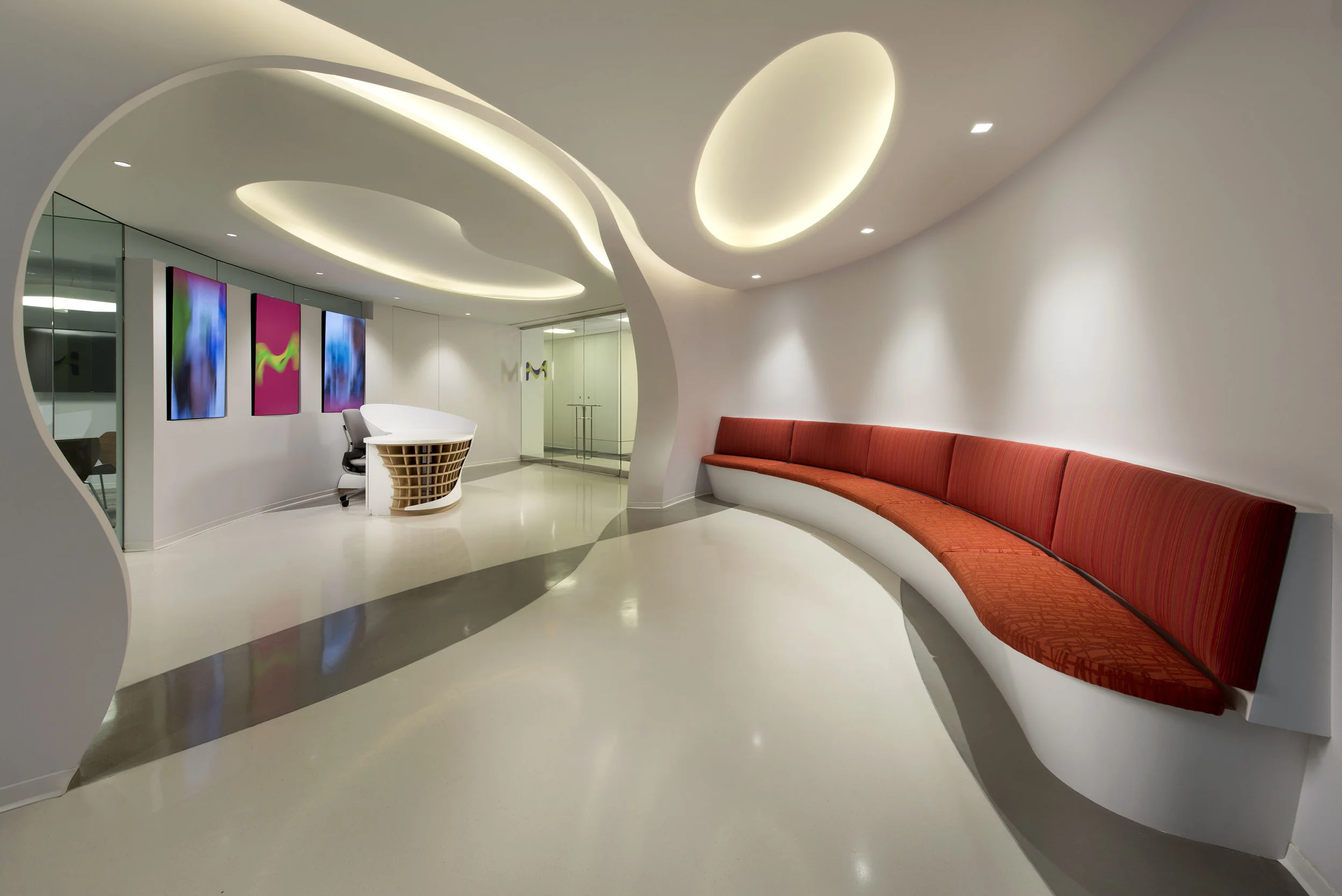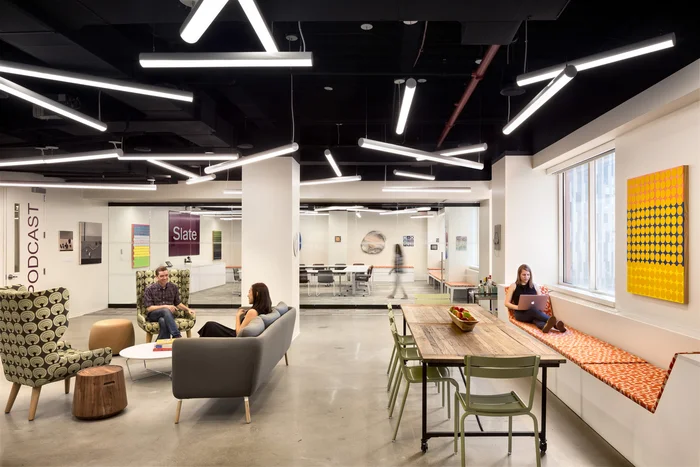Whether or not we’ve realized it, most of us have bought products through Square, a company that supplies small businesses with the now-ubiquitous square-shaped hardware and software that remotely processes credit card payments. Square’s new offices in San Francisco are meant to be as minimal, clear, and usable as its products.
Located in what was once a miserable, almost completely windowless Bank of America data center, the new 300,000-square-foot, fourth-floor office is just the opposite: an open, light-filled workspace organized by a central “boulevard,” lined with gathering spaces (including a library, gallery, and cafe), and a wide variety of working spaces, including bench-style work desks, tables, and semi-private, acoustically lined “work cabanas.”
Read more about this project on archpaper.com >

























