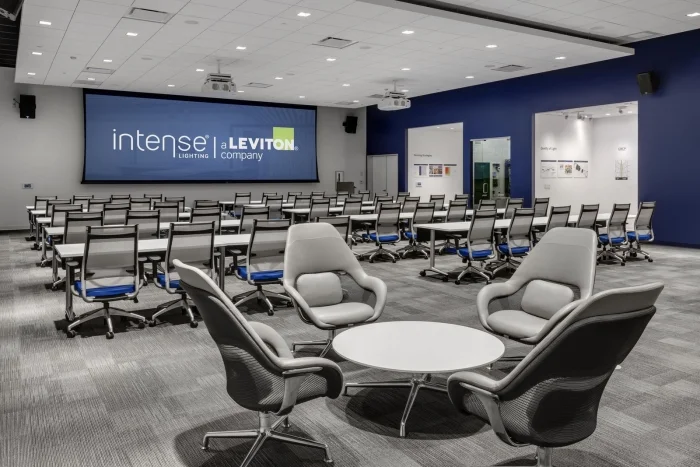The global company 3M might be best known for creating a wide range of indispensible adhesive and stationery products, but its latest endeavour goes back to the spirit of problem solving and innovative thinking that set it apart in the first place.
3M recently unveiled a new Design Center, which is focused on enhancing creativity for its in-house design team. ‘The 3M Design Center enables colocation of designers from multiple creative disciplines – ranging from graphics to products, to user experience, materials, and packaging – across the company,’ says chief design officer Eric Quint. ‘The inspirational workspace offers continued advancement of collaborative creativity and design leadership. This studio represents a hybrid model of workspaces to accommodate creative activities supporting the 3M Design mission. The engaging space is a catalyst for creative engagement and dialogue for our design talent.’
Read the article on wallpaper.com >

























