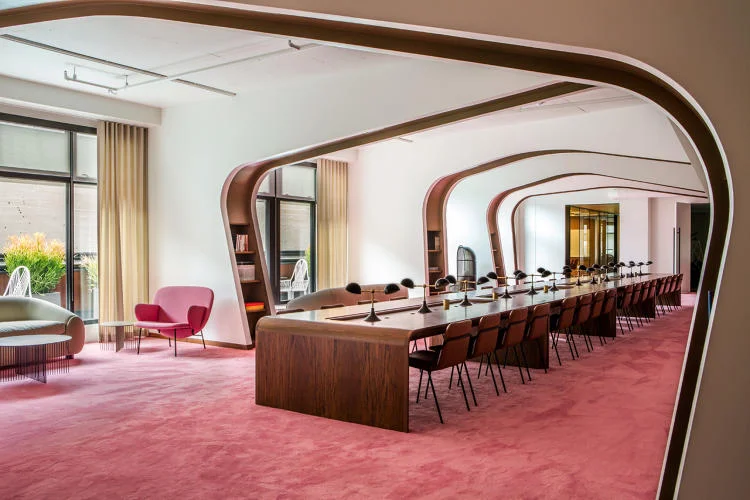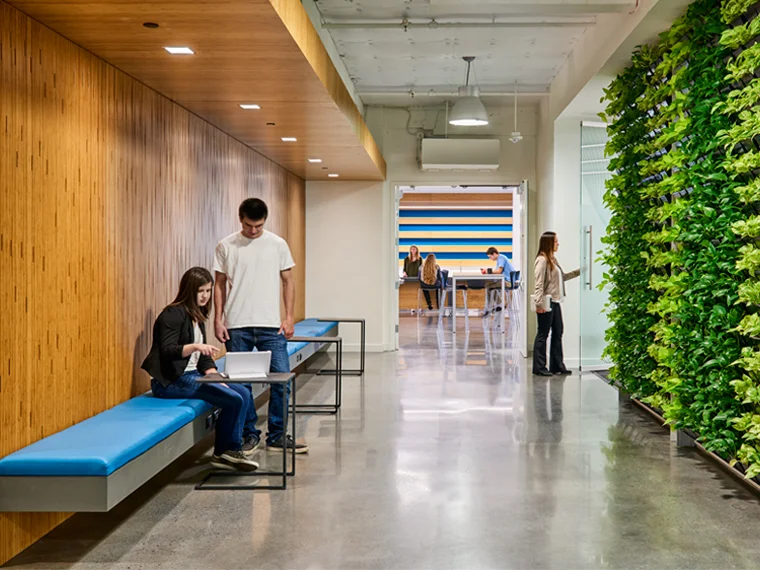MOO’s London headquarters, now based at 20 Farringdon Road is a stunning example of the modern collaborative work space. Returning to London’s 18th Century printing district, just 500 metres from where MOO started out, the business is going back to their roots in preparation for the 10th anniversary.
Created in collaboration with Trifle Creative*, the contemporary space spans across 35,000 sq ft and is full of agile working spaces, unique meeting rooms and soft seating areas. The office flows across a single floor, enabling all the company’s diverse teams to co-work across the generous lateral space.
See and discover more about this project on officesnapshots.com >


































