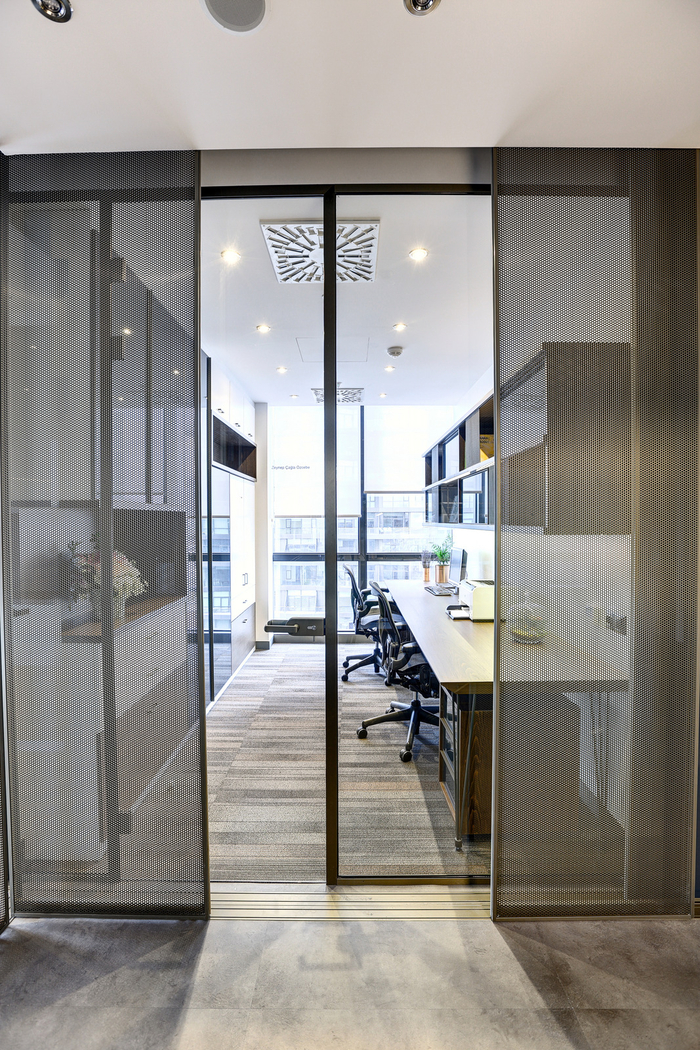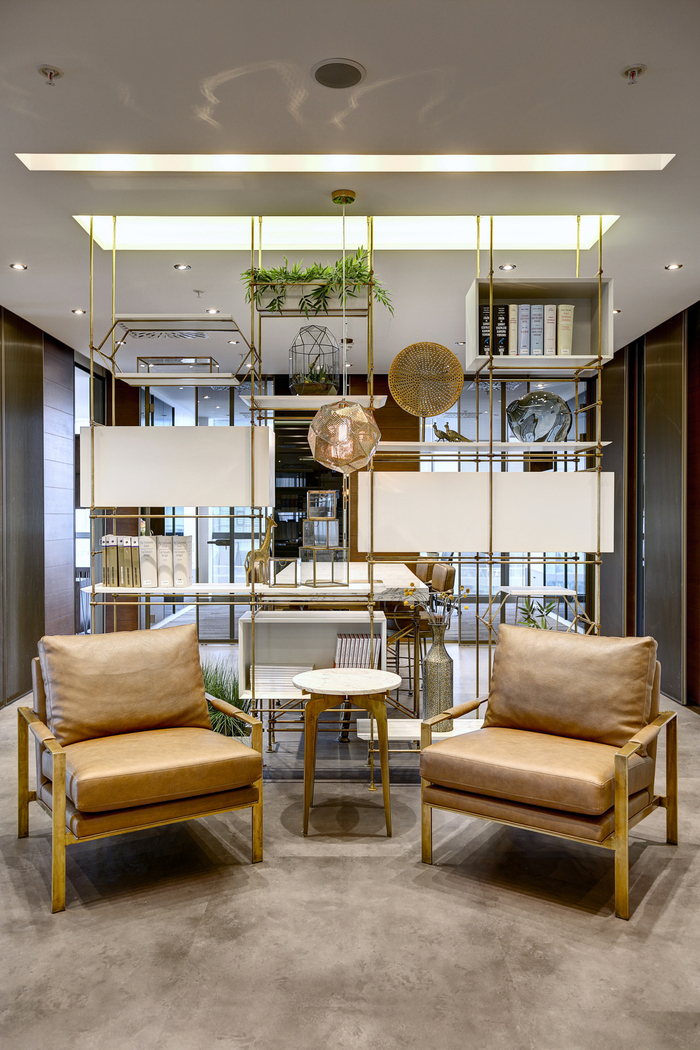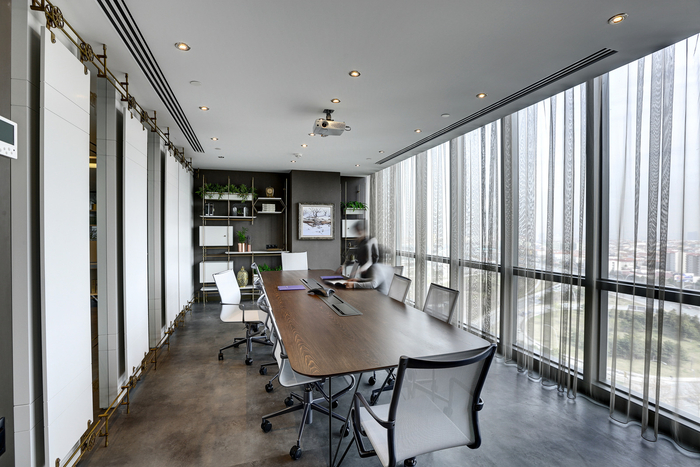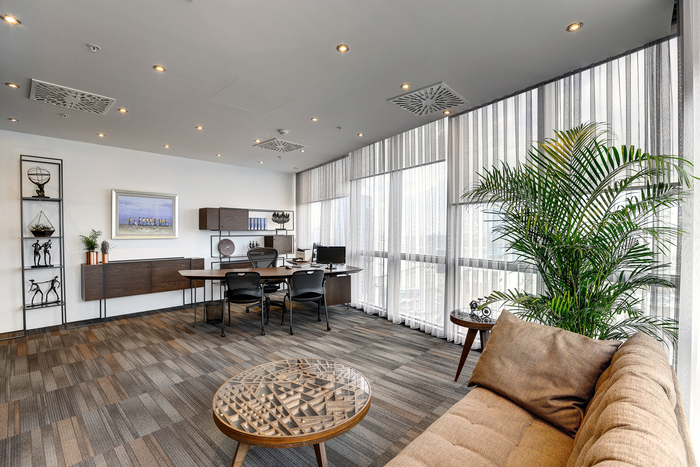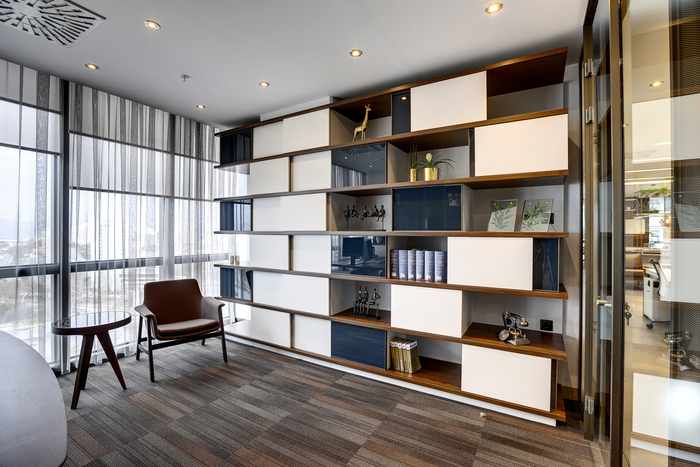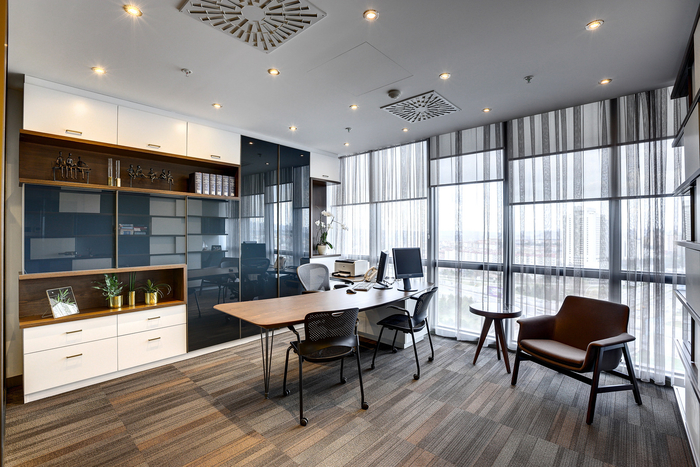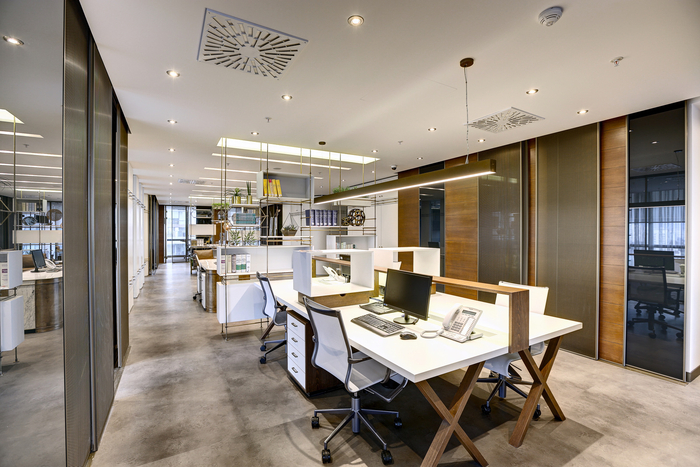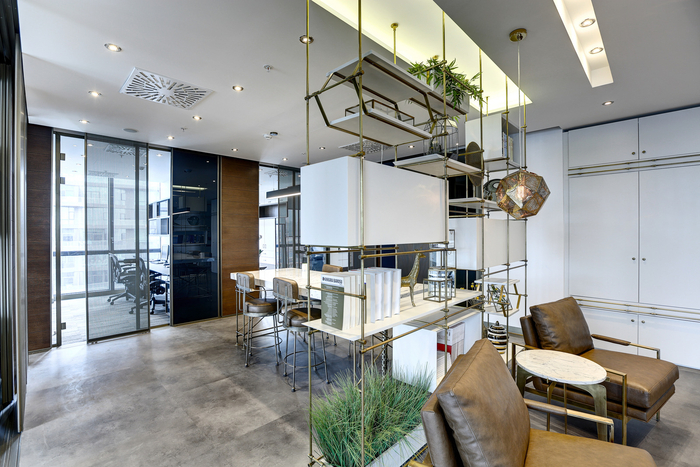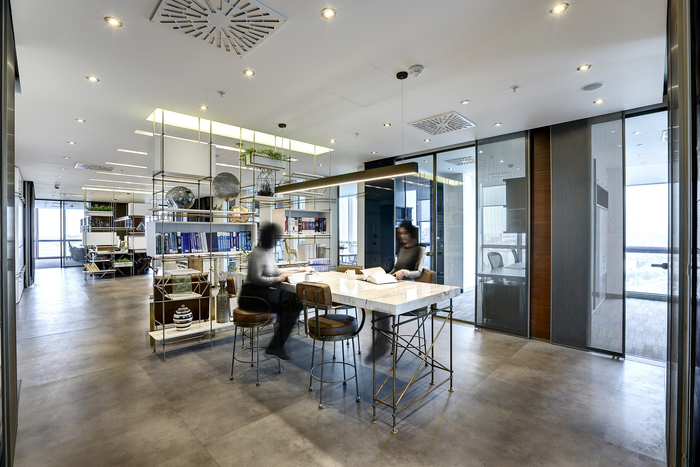Zemberek Design has designed the new offices of law firm Gun+Partners located in Ankara, Turkey.
The space, within the office, residence and mall complex, is designed as the patent-trademark office of a internationally recognized law firm.
A refined but dynamic approach that users to feel sense of belonging and comfort, is one of the main decisions affect the concept. Whilst the firm’s corporate and ordered structure refers a systematic plan analysis, the flexibility in common areas formed a base for the working dynamics that supports one another in the office itself.
It was expected that lawyer rooms’ privacy provided flexibly and the working area of law apprentices to be positioned in a way that contacts the circulation within the office. In this context, all offices positioned in parallel with building’s main transparent facades and remaining volume turned into an area for all employees’ common use and circulation. The border between common area and offices, formed a secondary perimeter in parallel with building’s main transparent facade. This perimeter is built by using sliding panels which are designed with materials that have different opacity levels in a way that users can adjust the privacy level themselves according to circumstances. By this way, it’s provided that natural lighting is transferred to middle area in a controlled manner.



