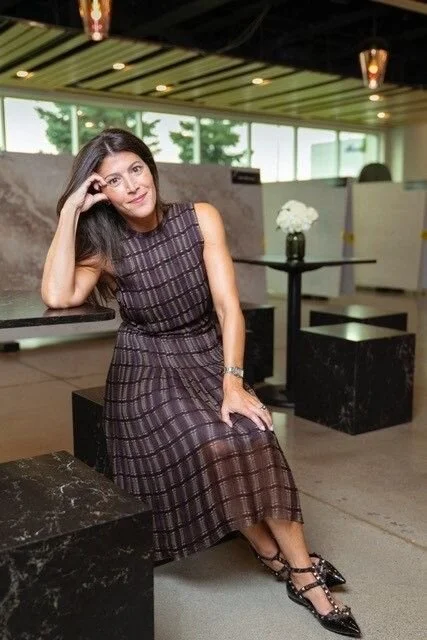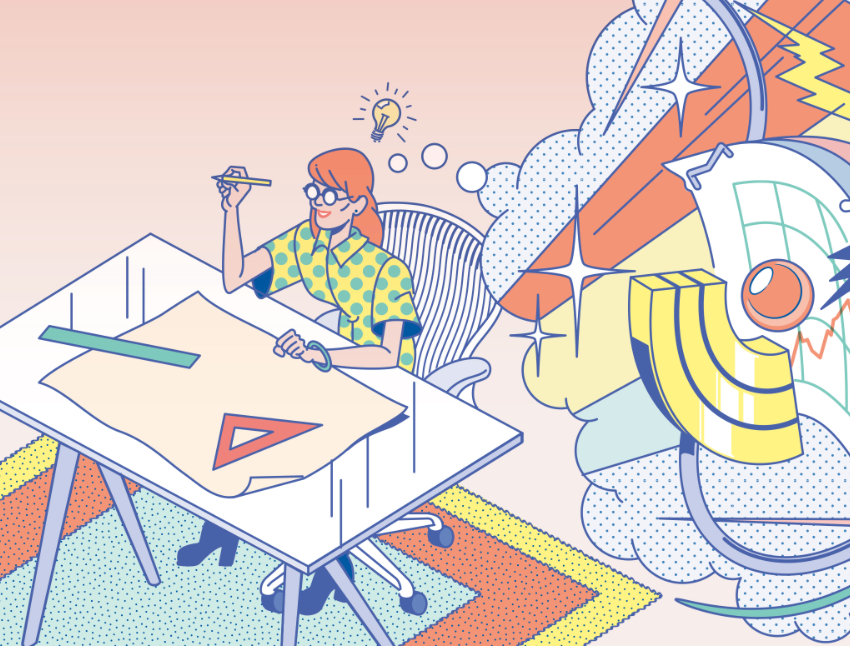In today’s workplace, you are more likely to find water bowls and leashes lying around than ever before. The tech industry is well known for allowing associates to bring their furry family members into the office, and in the glow of a growing number of studies supporting the positive benefits of pets in the workplace, many more employers are playing along and welcoming Fido. After all, one recent study found that 70% of employees said pets at work have a positive impact on office dynamics and workplace morale.
Frank Lloyd Wright designed the Johnson Wax offices as a forest open to the sky
Mushroom-shaped columns, pyrex skylights and earthy coloured furnishings feature in Frank Lloyd Wright's Johnson Wax Headquarters, which is next in our series of the architect's most important projects, celebrating the 150th anniversary of his birth last week.
The company behind WordPress is closing its gorgeous San Francisco office because its employees never show up
Automattic, the technology company that owns WordPress.com, has a beautiful office in a converted San Francisco warehouse, with soaring ceilings, a library, and a custom-made barn door. If you like the space, you’re free to move in.The office at 140 Hawthorne went on the market after CEO Matt Mullenweg came to the realization not enough employees used it.
WATCH: Five Stars for +Positive spaces in Yelp's Headquarters
Designers are optimists. They find the good in a space and work to enhance it, creating a positive impact on its inhabitants. The goal: to go beyond productivity and provide inspiration. Interface wants to celebrate these positive spaces.
The Impact of Office Design in Talking Brand Impact
Branding in 2017 will be more focused on storytelling and place-making to create enticing spaces that make employees feel connected and engaged. The role of portraying a brand’s culture in the office design is becoming pivotal. Brands should be developing workplaces that promote their values, work styles, and an environment that caters to their success.
Why This Legacy Company Is Betting on a Glass Highrise Vision of the Flexible Workspace
Servcorp, decades older than WeWork, sees a remote-work future without foosball tables and 'Hustle Harder' posters.
Crystalline: 7 Meeting Rooms Immaculately Encased in Frameless Glass
Frameless glass is used to intentionally lay bare the activity that occurs inside. Transparent both aesthetically and ideologically, meeting rooms composed of frameless glass offer sophisticated atmospheres in which to collaborate and create. While varying in their finishings and purposes, each glass box featured in the following collection is both an illuminated centerpiece and a frame, which encases its surrounding scenes and narratives. Open floor to ceiling, they allow light, sight lines and interactions to progress through and beyond their erected walls.
CBRE's New Office Design Is A Game-Changer
“By rethinking how we allocate space and implementing a new level of service, we’ve been able to reduce our footprint, increase the variety of work settings and invest more heavily in the technologies and tools our people need to do better work,” CBRE Workplace360 program manager Cicily Dostalek said.
Furnishing Collaborative Space To Enhance The Work Environment
Interior design and office furnishing pros Gensler’s Director of Workplace, Maria Martinico, ICE founder/CEO DeLinda Forsythe, CORT Business Development Executive Barbara Cavanaugh and Illumina’s Jenny Durbin shared their insight to furnishing an open, collaborative office space and the special requirements of that type of environment. Durbin, manager of Global Facilities Planning and Workplace Innovation at Illumina, said furniture is key to the design of any space, so it is important to bring in the furniture provider early, preferably along with the architect during the schematic design phase.
A 6-point action plan to prepare your workplace for the future
As technology and operations continue to drive change, there is more pressure to innovate than ever before. Just as technology changes the way we do business, it also impacts where work happens. The role, function and design of the workplace needs to support your business strategy.
4 things employees want from an office
Collaboration in the office is a must, and now more companies are understanding the value in connecting outside the workplace, too. The “premium” coworking trend has swept large organizations for a number of reasons. It caters to established professionals like business travelers, high-growth organizations that want to keep offices smaller for P&L reasons and innovative organizations that want to expose employees to outside entrepreneurs.
Desks disappear as businesses move towards activity based working
The days when employees have allocated desks are numbered as more organisations move towards Activity Based Working and let their staff choose how and where they work.
Ready to Kill Your Company's Open-Floor Plan? Drop the Machete.
Truthfully, there are drawbacks to open-concept workspaces. And while remote working arrangements are also in vogue, those arrangements have their own issues. Importantly, neither is a cure-all for what ails companies. At the same time, neither is inherently evil, either (despite what naysayers insist).
Back To Basics With Don Ball: How To Design A Successful Workspace From Scratch
From the well-funded and delicately mapped out walls of any WeWork location to the bean bags and rustic floors of your local coworking space, designing a flexible workspace from scratch takes a bit of trial and error before reaching the point of being a fine-tuned craft.
Can a kooky office design benefit your staff?
Physical movement fuels the brain, awakens the senses and make us more alert. So providing features in the office, which allow staff to be physically active, could make employees more creative and inspire some great ideas in the workplace. Research also shows the average worker spends 80,000 hours seated in their lifetime. So it makes sense to give staff the opportunity to be more active.
What Will Offices Look Like in the “Post-Work” Environment?
For professionals who reflexively pride themselves on their masochistic, Protestant, and self-negating attitude toward working hours, architects have a particularly confused relationship with the place where this work happens. What else are we to make of the repetitive and uninspiring office landscapes they churn out? Designing imaginative workplaces conducive to healthy organizations for life and work seems beyond them. Have they—we—simply given up on the typology?
Workplace Design To Support Work
Workplace strategy focuses on marrying three important aspects of the modern workplace: 1) applying better space utilization metrics, 2) optimizing real estate costs, and 3) updating an office space to mesh with current design thought. However, none of that really means anything unless a workplace is designed correctly. Simply put: workplace strategy is first and foremost about people. A company can have the most streamlined business model and the coolest looking office, but if the space isn’t uniquely designed to suit their employees and the way they work best, then odds are, the company won’t be operating at maximum productivity and efficiency.
Luddites are so 200 years ago
Love it or hate it, technology defines—and continually redefines—the processes, expectations, and behaviors related to work. So, with that in mind, here’s what we see on the technological road ahead, from some near-term basics to visions of an audacious future.
5 TIPS ON HOW TO CREATE AN INCLUSIVE CULTURE WHEN YOU TEAR DOWN THE WALLS
This case for change is driven by needs of some in the workforce who are accustomed to doing their work in a variety of environments ranging from a stool at a Starbucks to a couch in their living room – as they did in college. Experts assert that by creating a design that increases the number of these chance meetings (commonly referred to as collisions), it would foster greater collaboration and the sharing of new ideas.
Yesterday's urban factory could be tomorrow's tech HQ
Midcentury facilities designed for once-humming industries are finding new leases on life through adaptive reuse, as architects reanimate these aging relics into tech offices, loft-style residences, and even art institutions. In San Francisco, the Pinterest headquarters is a striking example of the potential for modernizing a former factory in a post-industrial age. Designed by the team of IwamotoScott Architecture with Brereton Architects, the Pinterest HQ revitalizes a former John Deere factory in the city’s South of Market district—which itself has seen transitions from Gold Rush boomtown to today’s tech hub, and also boasts adaptive reuse offices for companies such as Twitter and LinkedIn.

























