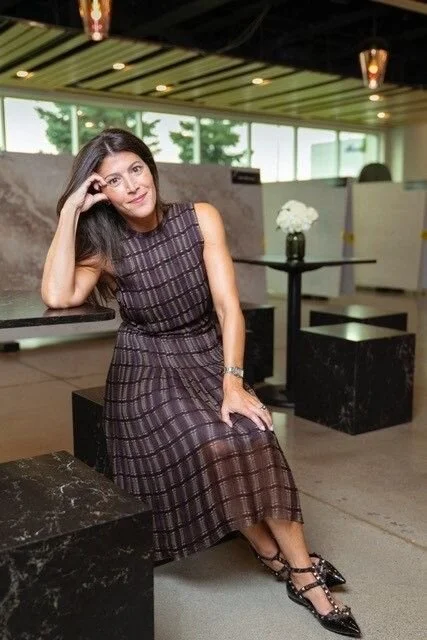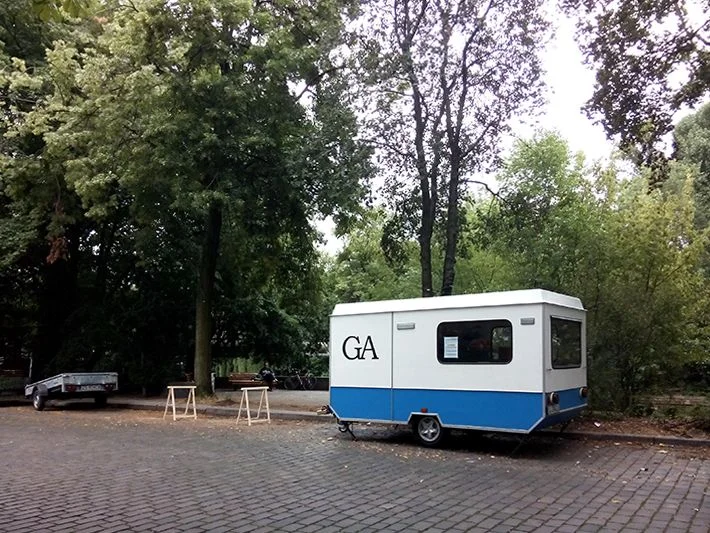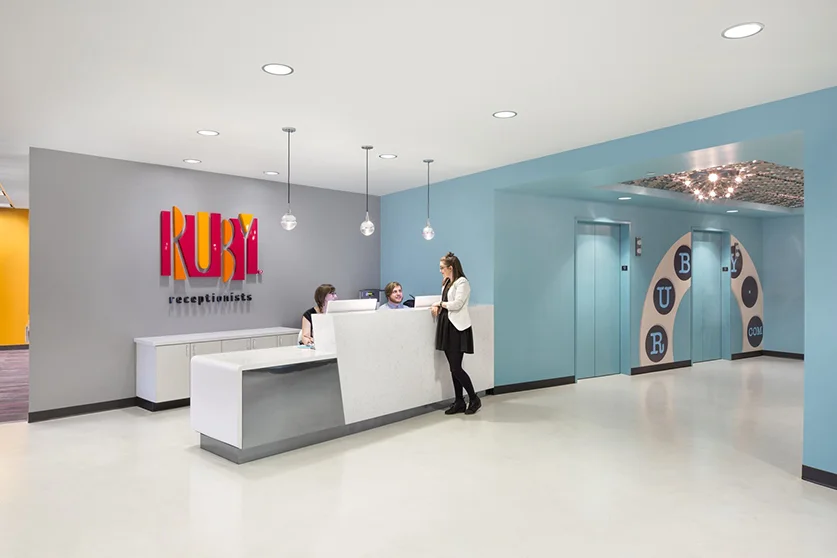For all the talk a few years ago about the benefits of open offices--they facilitate collaboration and communication and make everyone equal, for example--some people are now backtracking. It turns out not everyone is thrilled with open offices because of the noise, the distractions, and the germs. Open offices may not be all they were billed to be, but does that mean organizations should go back to the more traditional, closed offices?
There's no real answer to this question because the debate often focuses solely on the physical office space. But an office by itself is just architecture and a building. What really makes the difference is the people and the environment of the office. Open offices are thought to be more forward thinking, but just because a company switches to an open office doesn't automatically make it a modern, future-proof organization. Likewise, an organization working in a closed office space isn't automatically traditional and stodgy. An office is merely the bones of the company that must be supported with the right culture and environment.

























