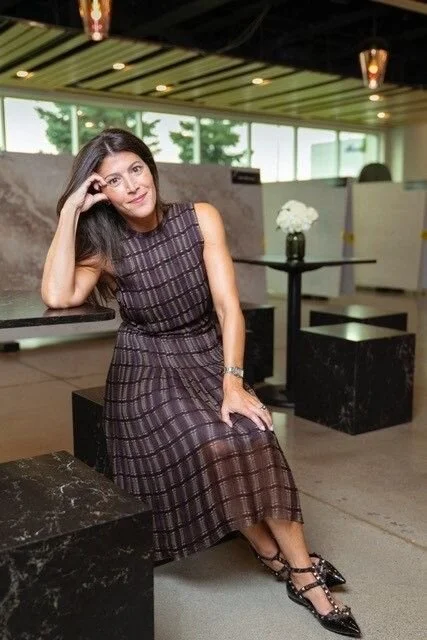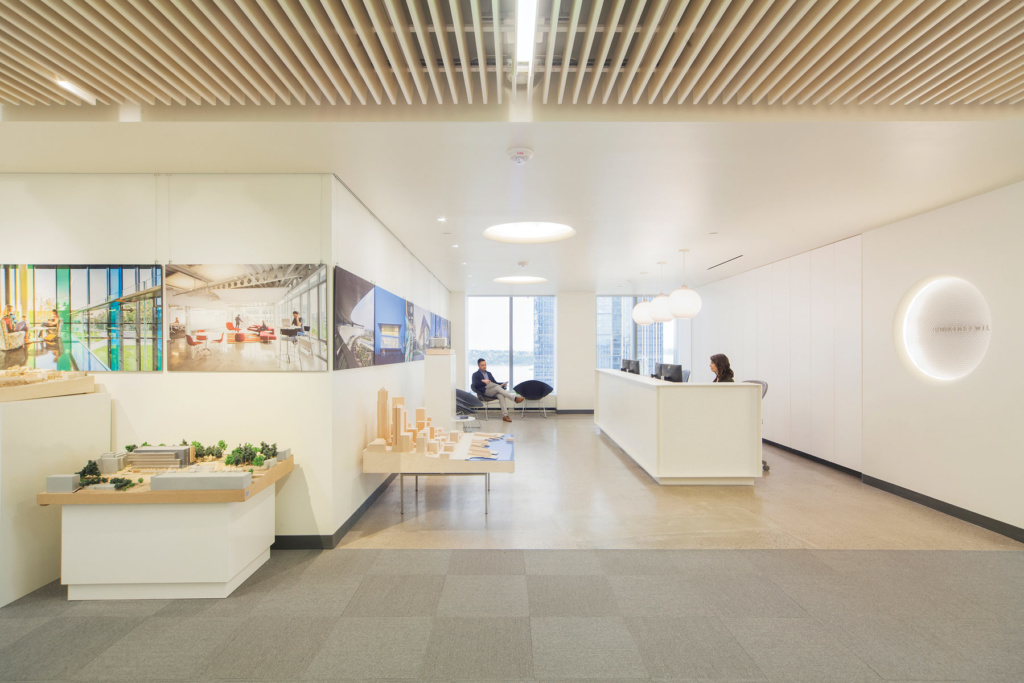Any workplace optimization strategy needs to start with your business drivers. And for many today, the key driver for success is talent. How to attract the best, yes, but more importantly, how to keep them happy when they’re on board.
While it’s easy to chalk the talent war up to a competition for Millennials, it’s important to understand that the reason attracting younger employees is so important is because there are so many more of them than anyone else. Millennials in the workforce outnumber Gen-Xers two-to-one, and Baby Boomers are retiring by the thousands every day.

























