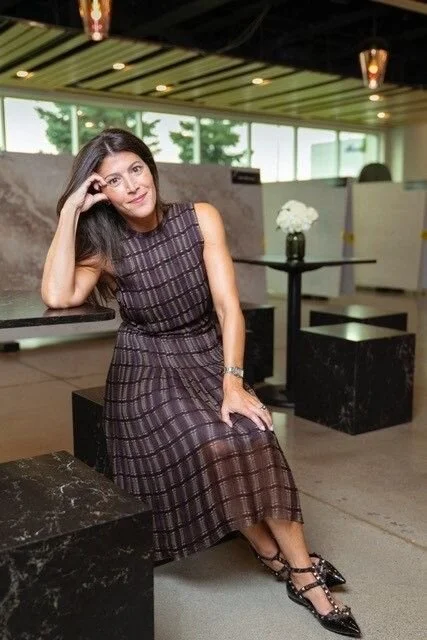The standard office might as well be a chicken coop, says Clive Wilkinson. The South African architect joins Shad to discuss his radical approach to workplace design and why he considers cubicles "inhumane" settings for social creatures. Wilkinson — who has designed offices for Google, Funny or Die and many others — walks Shad through some ideas for radically open concept offices. He also explains why he thinks in terms of neighbourhoods, and how he responds to critics of his collaboration-driven approach.
Read the article on cbc.ca > Listen to the interview / podcast on cbc.ca >
























