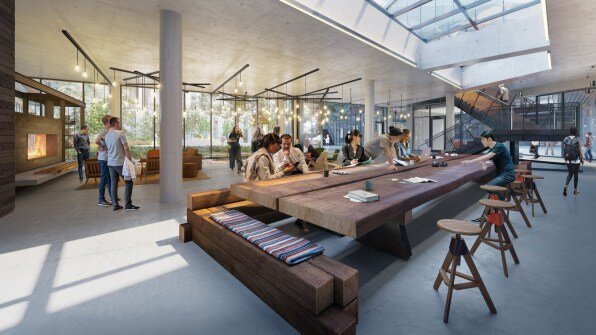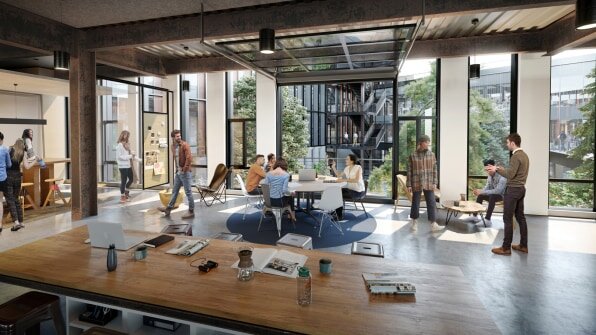One of the many outdoor garden areas, showing the connection between office and outside. The image shows some roll-up doors opened all the way, and one opened halfway. [Image: courtesy NBBJ]
In Bellevue’s Spring District, 20 minutes east of Seattle, a new type of workplace is emerging. Designers at the architecture firm NBBJ have meditated on what the ideal office of the future might look like, and have come up with this: streets in the sky, adaptable meeting spaces, and outdoorsy features like blueberry bogs and a campfire. This is the new headquarters for the outdoors company REI.
REI is a co-op that sells outdoor equipment, so a workplace that prioritized sustainability and harmony between the Pacific Northwest’s landscape and the workspaces within the building was paramount. Currently, REI’s headquarters are based in nearby Kent, and more than 1,400 people work there; this July, employees have plans to fully move into the new eight-acre Bellevue campus.
“With REI, one of the things we discussed really early on was to create design drivers; one was ‘everything outdoors,’ so it was really important that the boundaries of indoor and outdoor were blurred,” says Mindy Levine-Archer, partner and architect at NBBJ that designed REI’s headquarters. “It was important that, at any time in the workday, you could either physically be outdoors or visually see outdoors.”
The workplace is essentially a series of walkways; the project surrounds two large outdoor courtyards, connected by bridges. The facade of the building is marked by large windows and garage doors, which roll up to invite natural light and a cooling breeze into the office. While most workspace designers agree that windows oriented to break up wallspace and allow light in are essential for employees today, REI’s office takes this a step further: large-scale doors don’t simulate the feeling of being outside, they ensure it.




