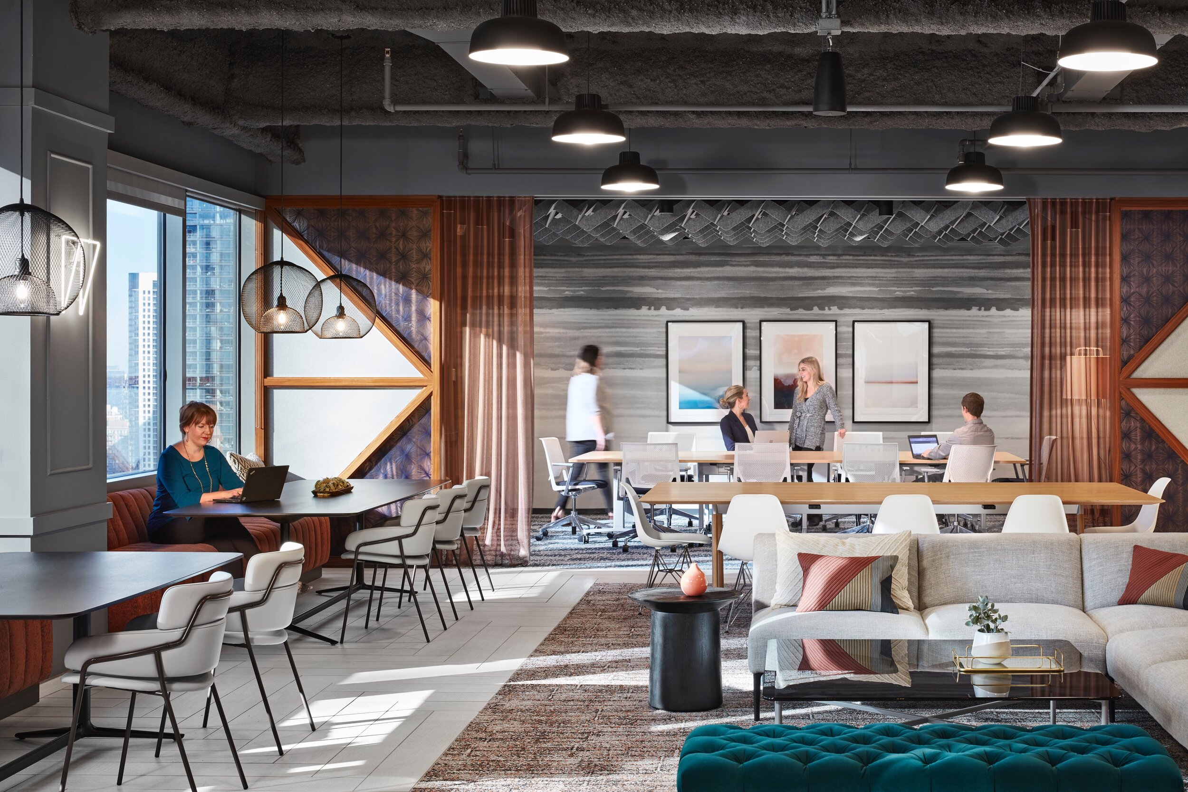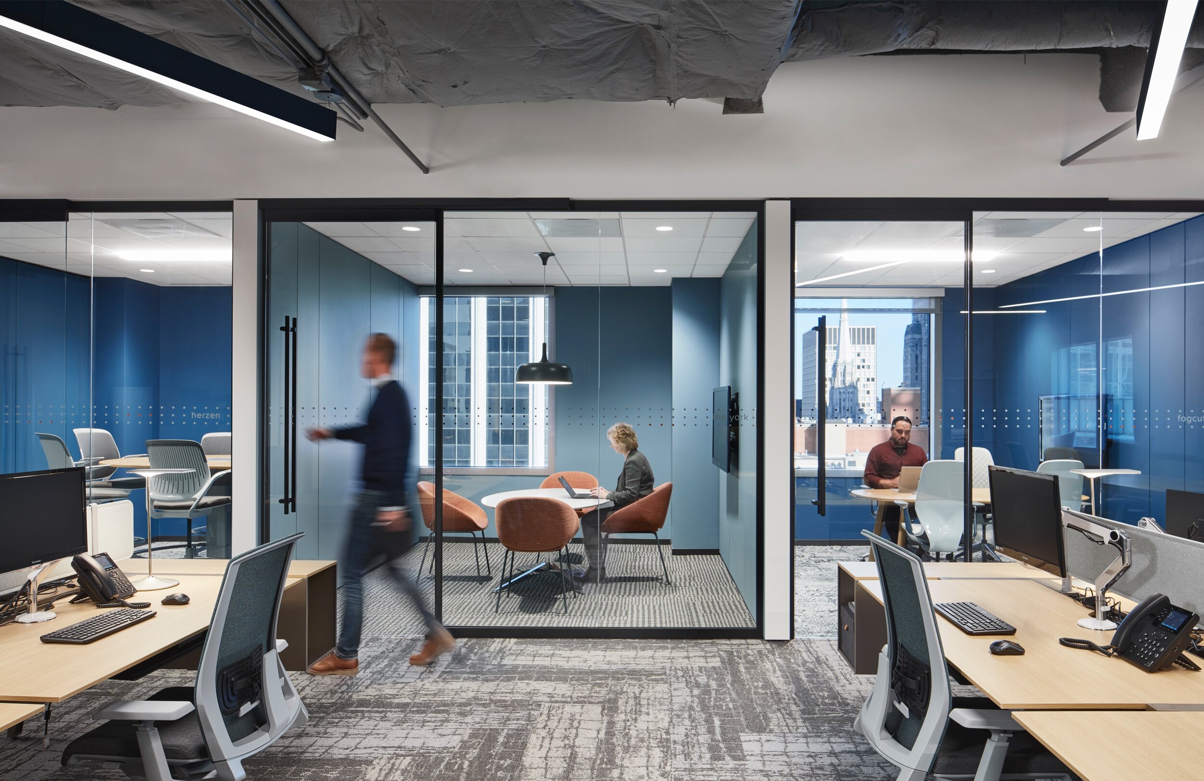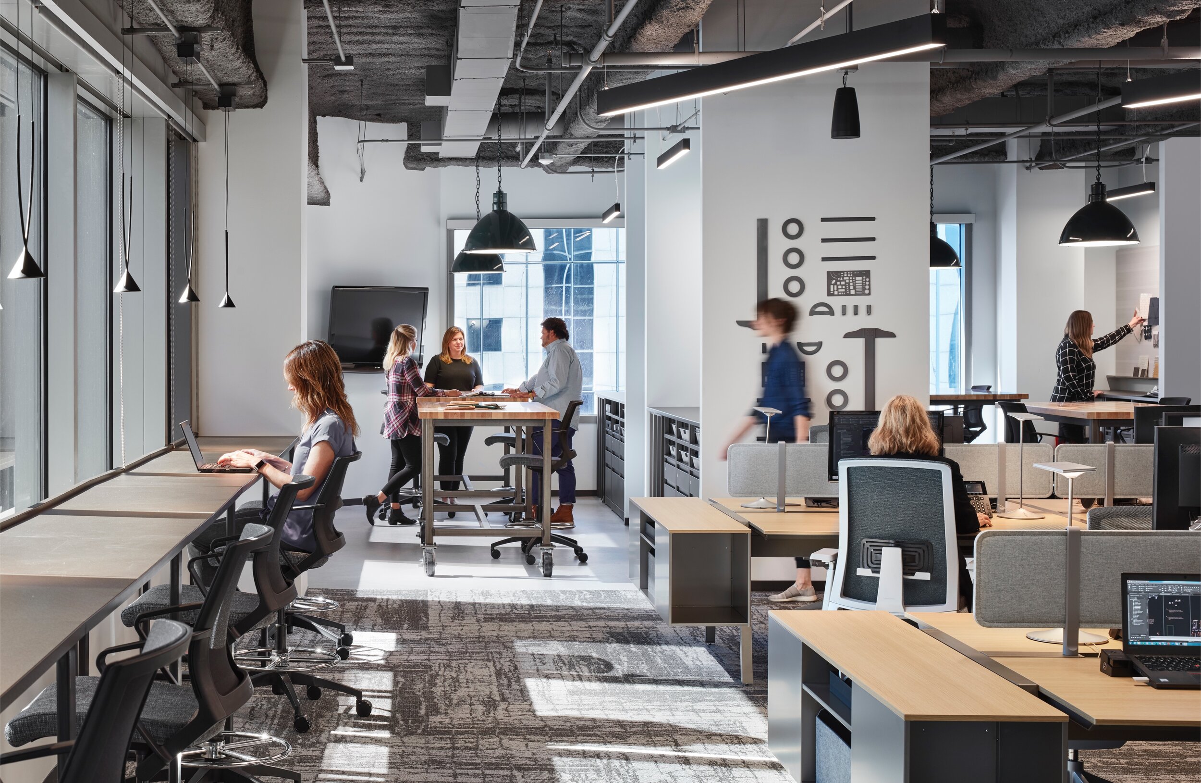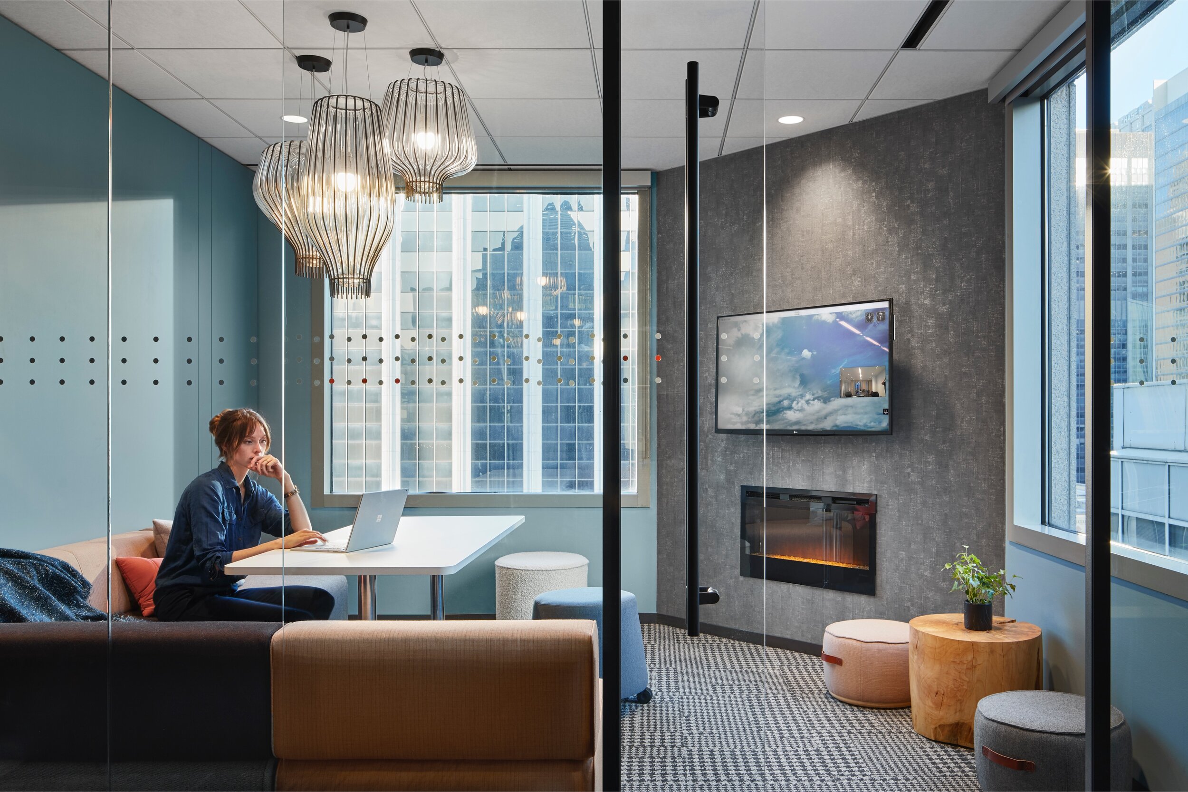A suburban Chicago architecture and design firm and its furniture design arm recently moved downtown, a reflection of its clients and the continuing corporate exodus from the suburbs to the urban center.
Did Whitney Architects and Q Design have to move to downtown Chicago to be relevant? Probably not, but the company's new headquarters at 123 N. Upper Wacker Dr. certainly helps attract the growing number of companies moving from suburbia to the city, said Mark Stenftenagel, chief executive officer and principal. Since the company moved into its new office a few weeks ago, it has already hosted hundreds of customers and friends for visits and parties in the new space, which is a living lab for how work is changing.
The office features a number of work styles — from small, flexible conference rooms to a welcoming lobby that also works as a touchdown space for its designers and guests. In short, it shows that work doesn't have to happen in any one style.
“That's such an important word, 'variety,' ” Stenftenagel said, “because that's what we really feel people want. It used to be that we'd have all of the conference rooms the same. We'd have all the workstations the same. It kind of just was boring. So with this variety, it's not only tuned to visual feel, but variety of posture, variety of style, variety of functions. And it's really, I think, the way the workplace needs to go.”
Whitney and Qdesign believe a workplace should be flexible enough that the worker can design their own day to be as efficient as possible and do their best work. Providing different areas allows its 45 employees to choose and move around as needed. Customers who have visited the new space are already taking note, including a new client: The Nature Conservancy.
“What is really interesting, The Nature Conservancy, they've been here three or four times now,” Stenftenagel said. “They'll come in here for meetings.”
One person from the organization pushed back after seeing the more open design style, but “when they saw the other amenities that we were talking about on the plan, and they saw this space, they started to understand that it wasn't just going to be a little single workstation out in the Oak Brook,” Stenftengel noted. “It was all these amenities and all these other places they could work. And she would say, 'Hey, this is great.' It just changed the way she was thinking.”
The change from the company's former headquarters in suburban Oak Brook to the downtown office is profound. The space in the suburban office park setting was more traditional, less collaborative and, well, kind of stuffy. The new office is anything but that. It is flooded with light from the huge windows that overlook the city. It has a smaller footprint, but works harder, using fewer desks. All of the desks are unassigned. Each worker has their own locker for personal items. When they arrive, they simply choose where they want to sit for the day.
The reception area has become the hub of the company with casual seating and a kitchen/entertainment area front and center when visitors arrive. “Obviously it's good for hospitality, but it's really where people work as well,” said Sarah Jakubowski Maraccini, director of business development. “We found in our old kitchen that our millennials were just hanging around the kitchen table. They weren't working on anything necessarily together. They just like to be together. Our workstations weren't really being used. So we put a lot of focus on this space.”
The space is very much representative of what Whitney is as a company, said Kate Logan, design director. “We're a group of designers, but we're all very much a family,” she said. “We have that hospitality in everything we do because we want to make sure we're serving our clients well, serving each other well, but having a very open environment and welcoming environment. So, that was definitely very purposeful in how we kind of oriented the space.”
Unlike many design offices, Whitney's space is warm and comfortable, staying away from whites and blacks that characterize designers' spaces. The warm tones were purposefully chosen, Logan said, as were the small design elements and artwork, which was important to rounding out the new office and making it homey and comfortable.
The library, the other hub of any architecture and design firm, also has changed. At the company's old office, it was filled with catalogs. The new office has some samples, but the catalogs are gone. The library also has color changing LED lights so designers can see how finishes and fabrics will look under different color temperatures.
Next to the library is a series of project garages. Each studio and each team office has project storage, Logan said. They also have pin-up spaces, a mobile table, some stools for working and an area for client presentations.
The space uses a blend of furniture brought from Whitney's former office and new products. Most of the products were created by Qdesign, the company's furniture design and development branch, which occupies the back corner of the new office.
There has been an adjustment period for employees used to working at their own desk in the suburbs, Logan said, but most people at Whitney are embracing the change.
“I think with some people, change, as with anything, is sometimes an adjustment,” she said. “So we're definitely all adjusting to this way of working, but it's going really well. And I think even John (Burjek), our president, said he perched before he came and then when he came and started working he perched even more cause he realized he didn't need a lot of the things that he had (at his personal desk in the old office).”
The office is informally split into what the company calls the “front seat” and the “back seat.” Workers let each other know where they will be by using the informal designations. Huddle rooms make up most of the back seat — rooms that employees can jump into to take a phone call or have a little privacy. There are team rooms as well, four rooms that are designed for team meetings and conference calls.
Simply put, it is a much more vibrant office. And even though the company did great work for high profile clients both in and out of the city, Sean Quinn, director of business development at Qdesign, said one of the main reasons for the move was business perception. “People still felt like we couldn't do downtown work because we were in the 'burbs, even though 30% of our business is out of state,” he said.
As part of the move, Whitney also rebranded the company, going with a more modern, but softer font and logo. All-in-all, it is part of a major rebrand for the company, a space and image that better shows what Whitney and Q Design are capable of and a better view of its culture and how it works.
“I've always likened what we do to an orchestra,” Stenftenagel said. “We're the conductors. We kind of just bring it together, but the music is there.”








