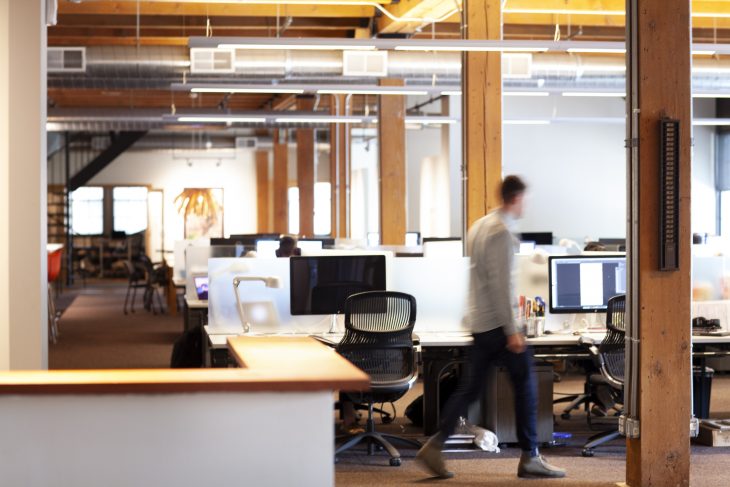Bob Fox: Tell us a little about your business, your work, and your space.
Jim Misener: 50,000feet is a global brand consultancy and creative agency based in Chicago with team in New York. We were founded in 2001, are privately held and are happy to be independent, which allows us to focus on clients and staff rather than outside investors. I’m one of four Principals at 50,000feet. Each of us is charged with developing client relationships and opening conversations with new ones, and we’re also really engaged in the work.
Our team is remarkable in their many talents, and together we take an interdisciplinary approach that combines strategy, creative and technology for compelling, beautiful results. This is important to how we engage with clients and how we work together. With no hard lines between disciplines, we have been able to achieve a high degree of collaboration and cross-pollination, which leads not only to integrated solutions but to meaningful work as well.
Our workspace has a physical footprint of 12,000 square feet across two floors of a commercial loft building, which is the former home of a Lava Lamp factory in a burgeoning creative corridor on Chicago’s Northside. We have an open office environment, and we sometimes use a phrase here: “No walls, no doors, no excuses.” That statement is intended to speak to the ideas of fostering collaboration and accountability no matter what role you play. We encourage listening and learning and trying your hardest, and we aim to perpetuate the great tradition of design studios in our approach to creative problem-solving.
There are 14-foot-high ceilings, worn wooden floors and beams, soft natural light and exposed brick walls. It is also nice to have the flexibility and the benefit of two levels. We try to keep the upstairs a little quieter versus the downstairs where there’s music and a bit of white noise.
In furnishing our office, we celebrate clients, brands and craftsmanship like FLOR, Knoll, HOLLY HUNT, and Sony—curated in a fresh, design-led environment. My fellow Principals are owed the credit for finding the space and continuing to lead its renovation and evolution. As in our work, every detail matters.
Bob Fox: Tell us more about how this kind of openness defines your culture.
Misener: We are constantly bringing new ideas to the table and moving innovation forward, which means we have to be open to different talents, ideas, and perspectives. Integration is huge for us, and our office space reflects that. Great space design needs to deliver the function that’s required of a dynamic, design-driven group of professionals. It also needs to deliver on the aspirational needs of our growing team. Natural light is essential, and the height and comfort of our chairs is as important as the brightness and quality of the overhead lighting.
We think the benefits of hanging work in process, brainstorming in front of white boards and gathering around tables to concept, ideate, and debate can make for more fun and worthwhile process. Everyone on the team is encouraged to share their perspective. It’s in front of the boards that we sometimes find that “aha” moment or discover an approach or solution together that we might not have landed upon alone. The space is designed to feed that sense of discovery and exploration while allowing individuals to return to their desks to work independently.



