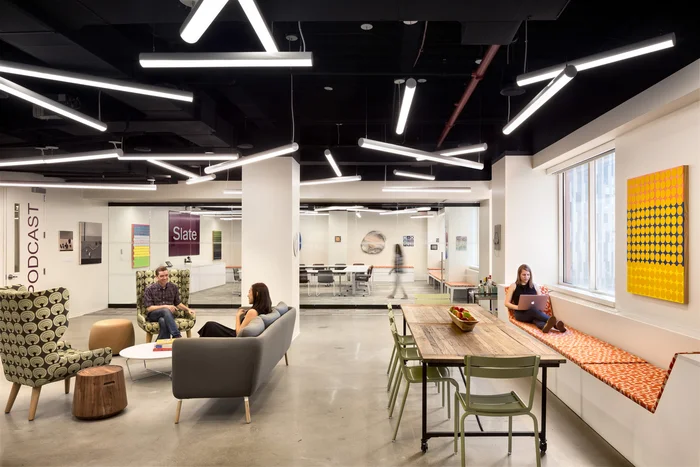Neri&Hu has designed the new offices of financial data, software, and media company Bloomberg located in Hong Kong.
Robin Evans’ 1978 essay Figures, Doors and Passages analyzes how ordinary elements of a plan and their arrangements interact and shape occupancy. A simple corner or window opening is in fact inscribed with a complex matrix of spatial relationships that determine how a space is used. Neri&Hu’s design for Bloomberg Hong Kong’s internal office stair is in part inspired by the mundane elements of space-making – windows, passages, staircases and thresholds. The client’s brief was to design a staircase to connect the 3 different floors of their office with the explicit rule that this stair should to be used daily as the only vertical connection within the office to encourage employee interaction.





















