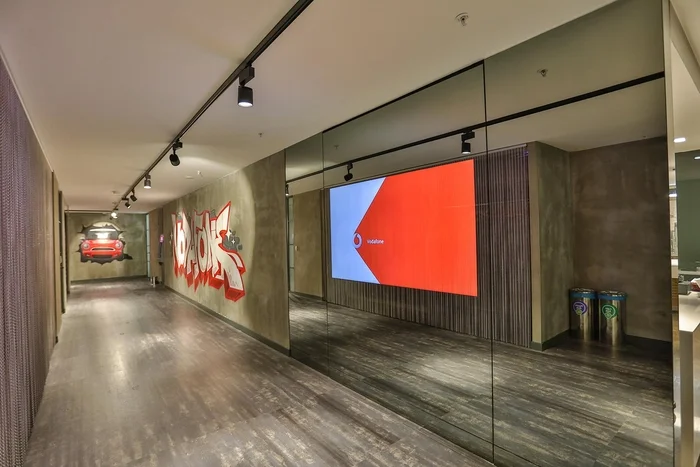MCA has designed the new offices of gym management software company Wodify, located in Lisbon, Portugal.
Wodify’s Lisbon offices are located in Parque das Nações, Lisbon. This is a technological hub in the city, with lots of start up and software companies around.
It is the second office of Wodify. The first one is located in Philadelphia, Pennsylvania, US. We have a community of 1 million athletes and more than 4000 gyms around 85 countries.
The Lisbon office was built in order to create a unique international environment for a team of engineers and designers to work on our membership management software and performance tracking system tool.

























