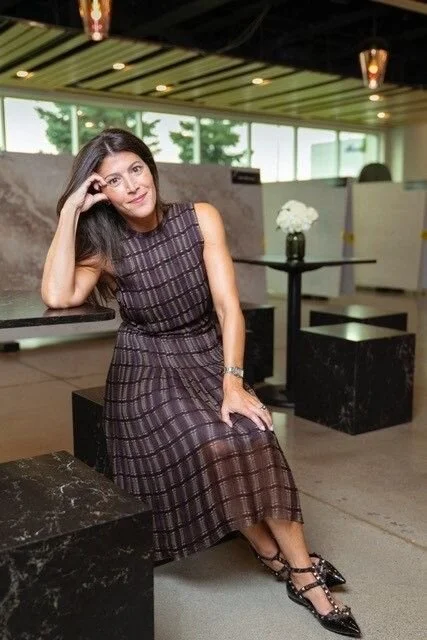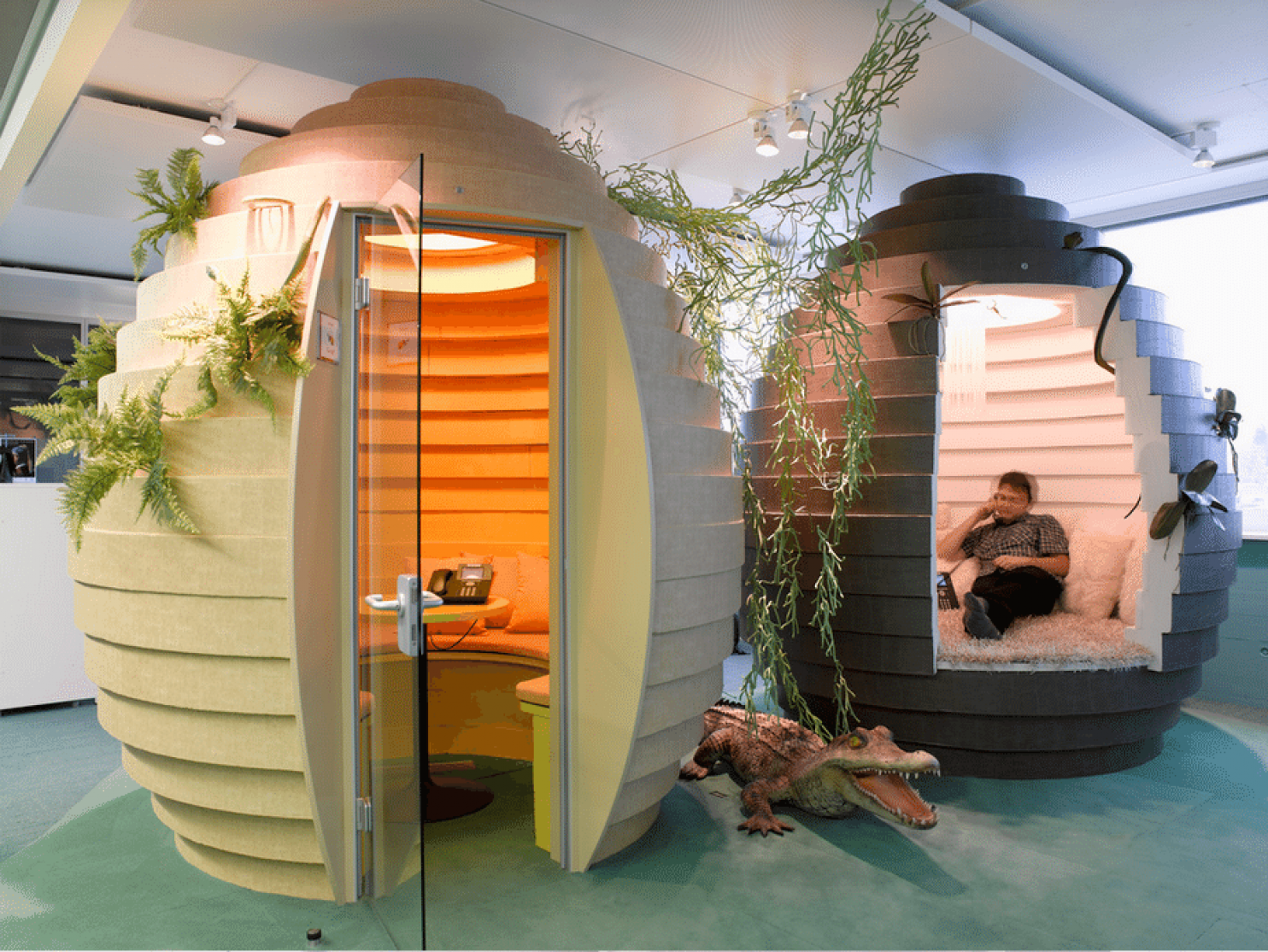Google couldn’t score LinkedIn’s business. But it’s getting LinkedIn’s real estate.
On Tuesday, the two companies announced a large, surprising property swap encompassing over three million square feet of existing and future real estate, including LinkedIn’s corporate headquarters. From Google, LinkedIn is picking up seven buildings, a plan it said will consolidate its staff around its Sunnyvale and Mountain View Calif., offices. The company said the deal is unrelated to its recent Microsoft acquisition.

























